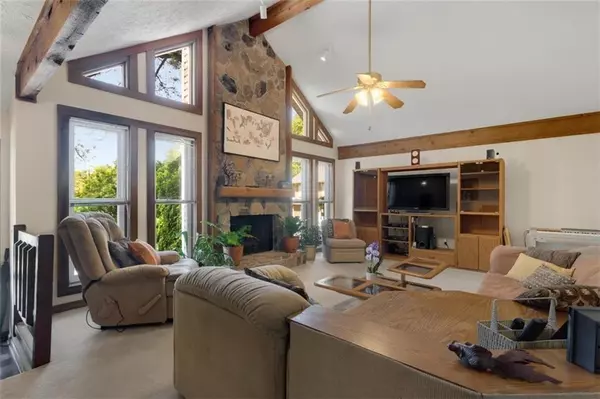For more information regarding the value of a property, please contact us for a free consultation.
1145 Capital Club CIR NE Brookhaven, GA 30319
Want to know what your home might be worth? Contact us for a FREE valuation!

Our team is ready to help you sell your home for the highest possible price ASAP
Key Details
Sold Price $440,000
Property Type Single Family Home
Sub Type Single Family Residence
Listing Status Sold
Purchase Type For Sale
Square Footage 1,471 sqft
Price per Sqft $299
Subdivision Capital Club Circle
MLS Listing ID 6863429
Sold Date 07/01/21
Style Traditional
Bedrooms 3
Full Baths 2
Construction Status Resale
HOA Y/N No
Originating Board FMLS API
Year Built 1982
Annual Tax Amount $6,614
Tax Year 2020
Lot Size 4,356 Sqft
Acres 0.1
Property Description
Lovingly maintained home in the heart of Brookhaven is waiting for your personal touches. Greet guests with soaring ceilings and a flowing plan that is great for entertaining. Floor to ceiling windows on either side of the stacked stone fireplace flood the large family room with natural light. Oversized kitchen with island that opens up to rear deck and private, fenced yard. Oversized owner suite has ample closet space, a bay window, and ensuite bath with jacuzzi tub and skylight. Secondary bedrooms share a hall bathroom with plenty of counter and storage space. Upstairs laundry makes chores a breeze, 2 car garage.
Location
State GA
County Dekalb
Area 51 - Dekalb-West
Lake Name None
Rooms
Bedroom Description Oversized Master
Other Rooms None
Basement None
Dining Room Open Concept
Interior
Interior Features Cathedral Ceiling(s), Double Vanity, Entrance Foyer, High Ceilings 9 ft Upper, High Ceilings 10 ft Main
Heating Central
Cooling Ceiling Fan(s), Central Air
Flooring Carpet, Ceramic Tile
Fireplaces Number 1
Fireplaces Type Family Room
Window Features Insulated Windows
Appliance Dishwasher, Electric Range, Range Hood, Refrigerator
Laundry In Hall, Upper Level
Exterior
Exterior Feature Private Yard, Rear Stairs
Garage Driveway, Garage, Garage Door Opener, Garage Faces Front
Garage Spaces 2.0
Fence Back Yard, Privacy
Pool None
Community Features None
Utilities Available Cable Available, Electricity Available, Natural Gas Available, Phone Available, Sewer Available, Water Available
Waterfront Description None
View Other
Roof Type Shingle
Street Surface Asphalt
Accessibility None
Handicap Access None
Porch Deck, Rear Porch
Total Parking Spaces 4
Building
Lot Description Back Yard, Front Yard, Landscaped
Story Two
Sewer Public Sewer
Water Public
Architectural Style Traditional
Level or Stories Two
New Construction No
Construction Status Resale
Schools
Elementary Schools Ashford Park
Middle Schools Chamblee
High Schools Chamblee Charter
Others
Senior Community no
Restrictions false
Tax ID 18 274 04 039
Special Listing Condition None
Read Less

Bought with Redfin Corporation
GET MORE INFORMATION





