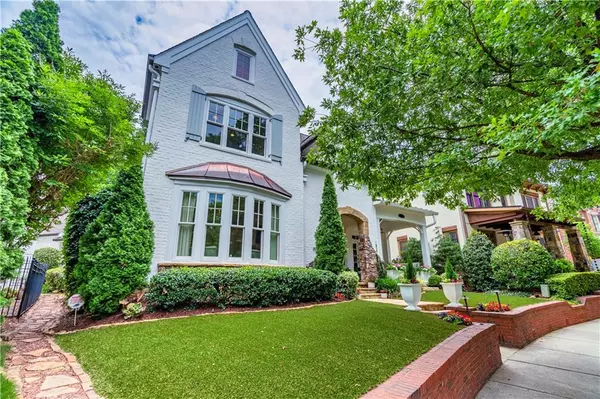For more information regarding the value of a property, please contact us for a free consultation.
957 Faith AVE SE Atlanta, GA 30316
Want to know what your home might be worth? Contact us for a FREE valuation!

Our team is ready to help you sell your home for the highest possible price ASAP
Key Details
Sold Price $1,350,000
Property Type Single Family Home
Sub Type Single Family Residence
Listing Status Sold
Purchase Type For Sale
Square Footage 4,152 sqft
Price per Sqft $325
Subdivision Glenwood Park
MLS Listing ID 6888385
Sold Date 07/15/21
Style Traditional
Bedrooms 5
Full Baths 4
Half Baths 1
Construction Status Resale
HOA Y/N Yes
Originating Board FMLS API
Year Built 2006
Annual Tax Amount $11,214
Tax Year 2020
Lot Size 6,534 Sqft
Acres 0.15
Property Description
Location, Location Location. This stunning fully updated white-painted Brick Smart Pool home sits on the Largest Lot in Glenwood Park across from the Park and one block from the Beltline. Huge open floorplan with walk-out from main pool. Chef's kitchen hosts large island and walk-in pantry. Owner's suite on main has custom built-in closets that are connected to the large laundry room. Secondary en-suite bedrooms will not disappoint. The Carriage House has living space or bedroom and full bath. This Hedgewood built home feels like new construction and is truly one of a kind. Certified Green Earth Craft Home. Upgrades Galore: Mr. Mister Mosquito system, Outdoor speakers, Camera System, Extra Storage, Bullet Proof Doors, Shatter Proof 3M Windows, Control-4 Speaker System, automated irrigation, exterior movie projector mount or wiring, gutter guards, copper lanterns, copper roof details, astroturf, and outdoor lighting to name a few. SHORT DISTANCE TO THE BELTLINE, SHOPS, RESTAURANTS AND THE NEWLY COMPLETED MADISON YARDS DISTRICT. THE POOL+FITNESS COMPLEX IS AVAILABLE BY PRIVATE MEMBERSHIP. Glenwood Park is close to restaurants, shopping, park, 9000 square foot Dog Park, Beltline, and Bocci Ball at Brassfield Square. Live, Work, Play!
Location
State GA
County Fulton
Area 32 - Fulton South
Lake Name None
Rooms
Bedroom Description In-Law Floorplan, Master on Main
Other Rooms Carriage House
Basement None
Main Level Bedrooms 1
Dining Room Dining L
Interior
Interior Features Bookcases, Coffered Ceiling(s), Double Vanity, Entrance Foyer, High Ceilings 10 ft Lower, High Ceilings 10 ft Main
Heating Electric
Cooling Central Air
Flooring Carpet, Hardwood
Fireplaces Number 1
Fireplaces Type Family Room, Gas Log
Window Features Insulated Windows
Appliance Dishwasher, Disposal, Gas Cooktop, Microwave, Refrigerator
Laundry Laundry Room, Main Level, Mud Room
Exterior
Exterior Feature Private Front Entry
Garage Attached, Detached, Driveway, Garage, Kitchen Level, Level Driveway
Garage Spaces 2.0
Fence Back Yard, Fenced
Pool Heated, In Ground
Community Features Dog Park, Homeowners Assoc, Near Beltline, Near Schools, Near Shopping, Park, Playground, Public Transportation, Restaurant, Sidewalks, Street Lights, Swim Team
Utilities Available Cable Available, Electricity Available, Sewer Available, Water Available
Waterfront Description None
View City
Roof Type Composition, Copper, Shingle
Street Surface Asphalt, Other
Accessibility Accessible Electrical and Environmental Controls
Handicap Access Accessible Electrical and Environmental Controls
Porch Covered, Front Porch, Rear Porch
Total Parking Spaces 2
Private Pool true
Building
Lot Description Back Yard, Landscaped, Level, Private
Story Two
Sewer Public Sewer
Water Public
Architectural Style Traditional
Level or Stories Two
Structure Type Brick 4 Sides
New Construction No
Construction Status Resale
Schools
Elementary Schools Parkside
Middle Schools King
High Schools Maynard H. Jackson, Jr.
Others
HOA Fee Include Insurance, Maintenance Structure, Maintenance Grounds, Pest Control, Trash
Senior Community no
Restrictions false
Tax ID 14 001200061116
Financing no
Special Listing Condition None
Read Less

Bought with Dorsey Alston Realtors
GET MORE INFORMATION





