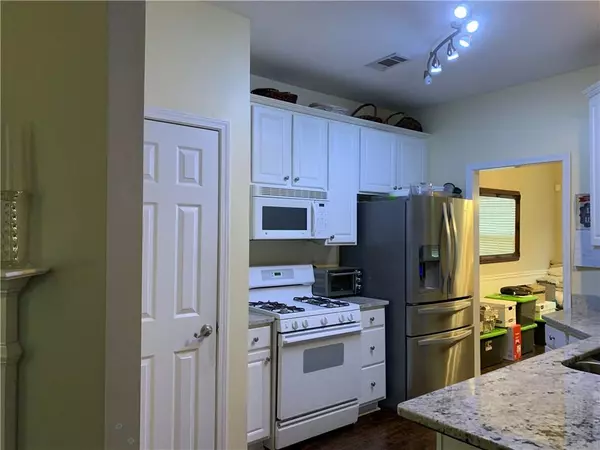For more information regarding the value of a property, please contact us for a free consultation.
315 Galecrest DR Milton, GA 30004
Want to know what your home might be worth? Contact us for a FREE valuation!

Our team is ready to help you sell your home for the highest possible price ASAP
Key Details
Sold Price $280,750
Property Type Townhouse
Sub Type Townhouse
Listing Status Sold
Purchase Type For Sale
Square Footage 1,560 sqft
Price per Sqft $179
Subdivision Windcrest Park
MLS Listing ID 6895045
Sold Date 07/06/21
Style Townhouse, Traditional
Bedrooms 3
Full Baths 2
Half Baths 1
Construction Status Resale
HOA Fees $95
HOA Y/N Yes
Originating Board FMLS API
Year Built 2001
Annual Tax Amount $2,283
Tax Year 2020
Lot Size 1,559 Sqft
Acres 0.0358
Property Description
A lovely home close to everything. Come enjoy the vibrant lifestyle of Milton. This home has a great layout, very comfortable. Kitchen is nicely updated with stainless steel appliances and beautiful granite countertop. Spacious split bedrooms and laundry room are upstairs. Backyard looking over woods is very private and quiet. HVAC replaced in 2019. New Hot Water Heater in 2020. Two outside storage rooms at the back. Top-rated schools, great restaurants and shopping, close to parks/rivers/lakes/mountains/outlet malls.Google it, you will know how good it is to live here! (Tenants stay till 10/31/2021, closing anytime but cannot move in till tenants move out.)
Location
State GA
County Fulton
Area 13 - Fulton North
Lake Name None
Rooms
Bedroom Description Split Bedroom Plan
Other Rooms None
Basement None
Dining Room Separate Dining Room
Interior
Interior Features Disappearing Attic Stairs, Walk-In Closet(s)
Heating Natural Gas
Cooling Heat Pump
Flooring Carpet, Ceramic Tile, Hardwood
Fireplaces Number 1
Fireplaces Type Factory Built, Family Room
Window Features Insulated Windows
Appliance Dishwasher, Disposal, Electric Water Heater, Gas Range, Microwave, Refrigerator
Laundry Upper Level
Exterior
Exterior Feature Private Yard, Storage
Garage Driveway, Level Driveway
Fence None
Pool None
Community Features None
Utilities Available Cable Available, Electricity Available, Natural Gas Available, Phone Available, Sewer Available, Underground Utilities, Water Available
View City
Roof Type Shingle
Street Surface Asphalt
Accessibility None
Handicap Access None
Porch Rear Porch
Total Parking Spaces 2
Building
Lot Description Back Yard, Level, Private
Story Two
Sewer Public Sewer
Water Public
Architectural Style Townhouse, Traditional
Level or Stories Two
Structure Type Aluminum Siding
New Construction No
Construction Status Resale
Schools
Elementary Schools Cogburn Woods
Middle Schools Hopewell
High Schools Cambridge
Others
Senior Community no
Restrictions false
Tax ID 21 547109720223
Ownership Fee Simple
Financing yes
Special Listing Condition None
Read Less

Bought with Coldwell Banker Realty
GET MORE INFORMATION





