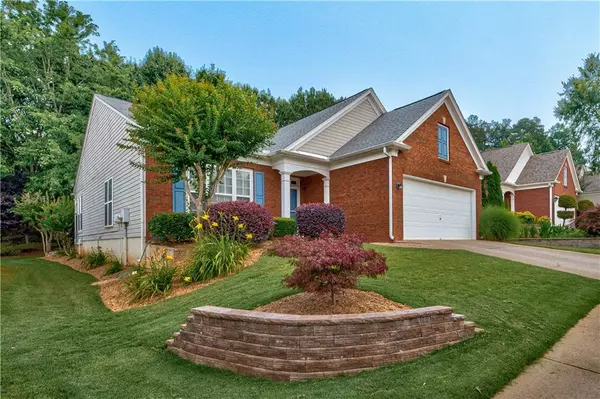For more information regarding the value of a property, please contact us for a free consultation.
3820 Werrington DR Cumming, GA 30040
Want to know what your home might be worth? Contact us for a FREE valuation!

Our team is ready to help you sell your home for the highest possible price ASAP
Key Details
Sold Price $330,000
Property Type Single Family Home
Sub Type Single Family Residence
Listing Status Sold
Purchase Type For Sale
Square Footage 1,639 sqft
Price per Sqft $201
Subdivision Manchester Court
MLS Listing ID 6910533
Sold Date 07/30/21
Style Ranch
Bedrooms 2
Full Baths 2
Construction Status Resale
HOA Fees $295
HOA Y/N No
Year Built 2002
Annual Tax Amount $2,383
Tax Year 2020
Lot Size 6,969 Sqft
Acres 0.16
Property Description
Renovated Ranch with redesigned Kitchen Island, added quartz countertop, subway tile backsplash, new sink, new appliances, new lighting throughout, new hardware, new tile in main areas and new carpet in bedrooms, new faucets, fresh paint, landscaping wall built with added Japanese maple and more! This meticulously maintained home has an easy living floorplan, with tons of closets and storage, 2 car garage. The oversized master boasts a trey ceiling, fireside family room with tons of windows, extra storage cabinets in breakfast room, a formal dining room, a separate den with French doors currently used as an office. Enjoy nature in your 3-season room. New roof in 2015. Best of all your HOA maintains the yard, pine straw twice a year and trim bushes once a year all for less than $100 per month. Community is convenient to GA 400, restaurants, shopping, Greenway, Parks, and top-rated Forsyth County Schools. Welcome Home!
Location
State GA
County Forsyth
Area 222 - Forsyth County
Lake Name None
Rooms
Bedroom Description Master on Main, Oversized Master, Split Bedroom Plan
Other Rooms None
Basement None
Main Level Bedrooms 2
Dining Room Separate Dining Room
Interior
Interior Features Disappearing Attic Stairs, High Ceilings 9 ft Main
Heating Forced Air, Natural Gas
Cooling Ceiling Fan(s), Central Air
Flooring Carpet, Ceramic Tile
Fireplaces Number 1
Fireplaces Type Great Room
Window Features None
Appliance Dishwasher, Electric Range, Gas Range, Microwave, Self Cleaning Oven
Laundry Laundry Room, Main Level
Exterior
Exterior Feature Private Front Entry
Garage Attached, Garage, Garage Faces Front, Kitchen Level
Garage Spaces 2.0
Fence None
Pool None
Community Features Clubhouse, Homeowners Assoc, Near Schools, Near Shopping, Near Trails/Greenway
Utilities Available Cable Available, Electricity Available, Natural Gas Available, Phone Available, Underground Utilities, Water Available
Waterfront Description None
View Other
Roof Type Composition
Street Surface Asphalt, Paved
Accessibility Accessible Hallway(s), Accessible Kitchen
Handicap Access Accessible Hallway(s), Accessible Kitchen
Porch Covered, Glass Enclosed
Total Parking Spaces 2
Building
Lot Description Back Yard, Front Yard
Story One
Foundation Slab
Sewer Public Sewer
Water Public
Architectural Style Ranch
Level or Stories One
Structure Type Aluminum Siding, Brick Front
New Construction No
Construction Status Resale
Schools
Elementary Schools George W. Whitlow
Middle Schools Otwell
High Schools Forsyth Central
Others
HOA Fee Include Maintenance Grounds
Senior Community no
Restrictions false
Tax ID 129 086
Ownership Fee Simple
Financing no
Special Listing Condition None
Read Less

Bought with Century 21 Results
GET MORE INFORMATION





