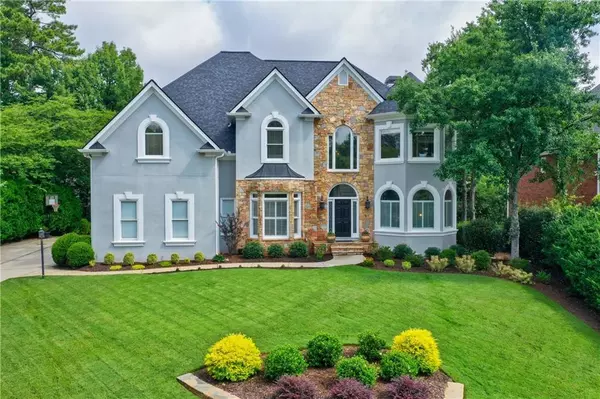For more information regarding the value of a property, please contact us for a free consultation.
3850 Falls Landing DR Johns Creek, GA 30022
Want to know what your home might be worth? Contact us for a FREE valuation!

Our team is ready to help you sell your home for the highest possible price ASAP
Key Details
Sold Price $1,055,000
Property Type Single Family Home
Sub Type Single Family Residence
Listing Status Sold
Purchase Type For Sale
Subdivision The Falls Of Autry Mill
MLS Listing ID 6913019
Sold Date 08/13/21
Style European
Bedrooms 5
Full Baths 5
Half Baths 2
Construction Status Updated/Remodeled
HOA Fees $1,925
HOA Y/N Yes
Originating Board FMLS API
Year Built 1995
Annual Tax Amount $6,693
Tax Year 2020
Lot Size 0.381 Acres
Acres 0.381
Property Description
You will be WOWED when you walk into your gorgeous, completely renovated, like- new designer home As you enter, this lovely home welcomes you with a open floor plan perfect for entertaining and family gathering. The expansive, designer kitchen has it all including a custom gathering island, beer taps and designer walk in pantry! This is truly a turn key home simply move in and start enjoying your new lifestyle. Master suite with fireplace and sitting area, beautiful spa bathroom for complete relaxing! All secondary bedrooms are ensuite with new bathrooms! Terrace level includes fitness room, bedroom, full bath and plenty of space to entertain! Beautiful newly sodded, level private backyard with room for a pool! In the sought after Falls of Autry Mill
Location
State GA
County Fulton
Area 14 - Fulton North
Lake Name None
Rooms
Bedroom Description Oversized Master, Sitting Room
Other Rooms None
Basement Daylight, Exterior Entry, Finished, Finished Bath, Full, Interior Entry
Dining Room Seats 12+, Separate Dining Room
Interior
Interior Features Bookcases, Double Vanity, Entrance Foyer 2 Story, High Ceilings 10 ft Lower, High Ceilings 10 ft Main, High Ceilings 10 ft Upper, His and Hers Closets, Low Flow Plumbing Fixtures, Tray Ceiling(s), Walk-In Closet(s)
Heating Central, Forced Air, Natural Gas, Zoned
Cooling Ceiling Fan(s), Central Air, Zoned
Flooring Carpet, Hardwood, Sustainable
Fireplaces Number 2
Fireplaces Type Family Room, Gas Log, Gas Starter, Master Bedroom
Window Features Insulated Windows
Appliance Dishwasher, Disposal, Double Oven, Gas Cooktop, Refrigerator
Laundry Main Level, Mud Room
Exterior
Exterior Feature Private Yard
Garage Garage, Garage Door Opener, Garage Faces Side, Kitchen Level
Garage Spaces 3.0
Fence None
Pool None
Community Features Catering Kitchen, Clubhouse, Fishing, Fitness Center, Lake, Near Schools, Near Trails/Greenway, Playground, Pool, Sidewalks, Swim Team, Tennis Court(s)
Utilities Available Other
Waterfront Description None
View Other
Roof Type Composition
Street Surface Asphalt
Accessibility None
Handicap Access None
Porch Deck, Patio
Total Parking Spaces 3
Building
Lot Description Cul-De-Sac, Level, Private
Story Three Or More
Sewer Public Sewer
Water Public
Architectural Style European
Level or Stories Three Or More
Structure Type Stone, Stucco
New Construction No
Construction Status Updated/Remodeled
Schools
Elementary Schools Dolvin
Middle Schools Autrey Mill
High Schools Johns Creek
Others
HOA Fee Include Insurance, Maintenance Structure, Maintenance Grounds, Reserve Fund, Swim/Tennis, Trash
Senior Community no
Restrictions false
Tax ID 11 020200720410
Ownership Fee Simple
Financing no
Special Listing Condition None
Read Less

Bought with Ansley Real Estate
GET MORE INFORMATION





