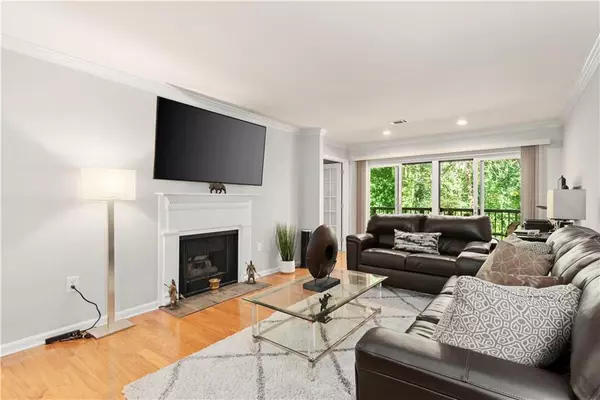For more information regarding the value of a property, please contact us for a free consultation.
4111 Pine Heights DR NE Atlanta, GA 30324
Want to know what your home might be worth? Contact us for a FREE valuation!

Our team is ready to help you sell your home for the highest possible price ASAP
Key Details
Sold Price $253,000
Property Type Condo
Sub Type Condominium
Listing Status Sold
Purchase Type For Sale
Square Footage 1,249 sqft
Price per Sqft $202
Subdivision Lenox Heights
MLS Listing ID 6961827
Sold Date 11/30/21
Style Mid-Rise (up to 5 stories)
Bedrooms 2
Full Baths 2
Construction Status Resale
HOA Fees $512
HOA Y/N Yes
Originating Board FMLS API
Year Built 1986
Annual Tax Amount $1,939
Tax Year 2020
Lot Size 1,250 Sqft
Acres 0.0287
Property Description
Multiple Offers Received!! Welcome Home! Incredible opportunity to live in a gated community in Buckhead. This two-bedroom, two-bathroom condo is minutes away from fabulous shopping, restaurants, and quick access to Georgia 400 and 85. Neighborhood amenities include a fitness center, pool, and tennis courts. Two assigned/covered parking spaces, 24/7 locked doors to the building, and weekend and evening security. This condo features an open concept with hardwood floors and a double master roommate split floor plan! Stainless steel refrigerator and stove less than a year old and still under factory warranty. Upgraded luxury closet shelving. Living room has fireplace and features a wet bar. This unit has a balcony perfect for morning coffee as well as 2 assigned covered parking spaces and plenty of exterior additional parking in parking lot.
Location
State GA
County Fulton
Area 21 - Atlanta North
Lake Name None
Rooms
Bedroom Description Master on Main, Split Bedroom Plan
Other Rooms None
Basement None
Main Level Bedrooms 2
Dining Room Separate Dining Room
Interior
Interior Features Double Vanity, Entrance Foyer, High Speed Internet, His and Hers Closets
Heating Central, Electric, Forced Air
Cooling Ceiling Fan(s), Central Air
Flooring Carpet, Hardwood
Fireplaces Number 1
Fireplaces Type Factory Built, Family Room
Window Features Insulated Windows
Appliance Dishwasher, Disposal, Electric Range, Electric Water Heater
Laundry In Hall, Main Level
Exterior
Exterior Feature Balcony
Garage Assigned, Covered, Deeded
Fence None
Pool None
Community Features Fitness Center, Gated, Near Shopping, Near Trails/Greenway, Pool, Swim Team, Tennis Court(s)
Utilities Available Cable Available, Electricity Available, Phone Available, Sewer Available, Underground Utilities, Water Available
View City
Roof Type Composition
Street Surface Paved
Accessibility None
Handicap Access None
Porch Covered
Total Parking Spaces 2
Building
Lot Description Private
Story One
Sewer Public Sewer
Water Public
Architectural Style Mid-Rise (up to 5 stories)
Level or Stories One
Structure Type Stucco
New Construction No
Construction Status Resale
Schools
Elementary Schools Sara Rawson Smith
Middle Schools Willis A. Sutton
High Schools North Atlanta
Others
Senior Community no
Restrictions false
Tax ID 17 000700012275
Ownership Condominium
Financing yes
Special Listing Condition None
Read Less

Bought with EXP Realty, LLC.
GET MORE INFORMATION





