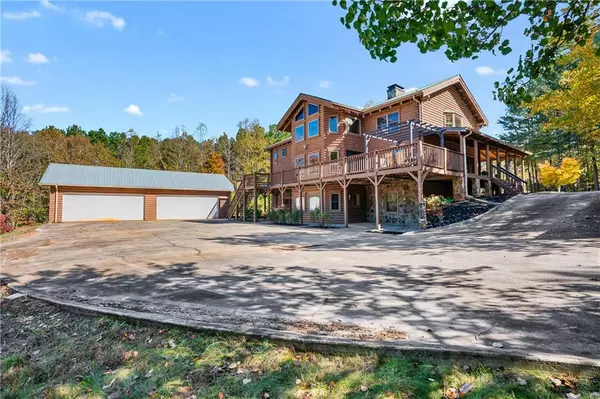For more information regarding the value of a property, please contact us for a free consultation.
861 High Meadow TRL Cleveland, GA 30528
Want to know what your home might be worth? Contact us for a FREE valuation!

Our team is ready to help you sell your home for the highest possible price ASAP
Key Details
Sold Price $631,000
Property Type Single Family Home
Sub Type Single Family Residence
Listing Status Sold
Purchase Type For Sale
Square Footage 4,999 sqft
Price per Sqft $126
Subdivision High Meadow
MLS Listing ID 6965919
Sold Date 12/07/21
Style Cabin, Country, Rustic
Bedrooms 5
Full Baths 3
Construction Status Resale
HOA Fees $150
HOA Y/N Yes
Originating Board FMLS API
Year Built 1996
Annual Tax Amount $3,506
Tax Year 2020
Lot Size 2.680 Acres
Acres 2.68
Property Description
YOUR SEARCH IS OVER! Immaculate 5 Bedroom/3 Bath Log Cabin Style Home with Circular Driveway and Wrap Around Porch. Beautiful Glass Front Door takes you to a spectacular Family Room with a Vaulted Ceiling, Stunning Wall of Windows, and Amazing Year-Round Views. The Family Room also offers Exposed Wood Beams, a Stacked Stone Fireplace, Built-in Bookcases, Many Seating Areas and is open to The Dining Room and Generous size Kitchen with Garden Window, Kitchen Island, Granite Countertop, and Plenty of Cabinet Space. Two Secondary Bedrooms with Very Generous Closets and Full Bath are located on the opposite side. Upper Level Offers Master Suite w/Sitting Area, Full Bathroom w/ Soaker Tub, Double Vanity & Beautiful Stained Glass. On the Opposite side, you will find a very spacious Loft area with a Fireplace and a beautiful view of the Family Room, and Custom Windows that offer Picturesque Views. Just recently Finished Terrace Level Offers Custom Drop Ceiling, Tongue & Groove Walls, Stained Concrete Floors, plenty of Entertainment Space that is set up for the Wet Bar, Two more Bedrooms, Full Bathroom, Laundry and Storage Space. This One of a Kind Property also offers plenty of Outdoor Entertainment Space, Four Car Garage, a bountiful amount of additional Parking, and 2.68 mostly cleared Acres for you to enjoy beautiful North Georgia Outdoors. This home is conveniently located minutes away from popular wineries, many Parks with numerous Hiking Trails and Waterfalls. Within 15 minutes of Helen Georgia that offers all entertainment Dining, Shopping and famous Helen Festivals and Activities. Current Owners put in way over 100K in Updates, Upgrades, and Improvements. Take advantage of this amazing opportunity!
Location
State GA
County White
Area 275 - White County
Lake Name None
Rooms
Bedroom Description Oversized Master
Other Rooms Garage(s), Pergola
Basement Daylight, Driveway Access, Exterior Entry, Finished, Full, Interior Entry
Main Level Bedrooms 2
Dining Room Open Concept
Interior
Interior Features Beamed Ceilings, Bookcases, Cathedral Ceiling(s), Double Vanity, Entrance Foyer, High Ceilings 10 ft Main, High Ceilings 10 ft Upper, High Speed Internet, Walk-In Closet(s)
Heating Central, Hot Water
Cooling Ceiling Fan(s), Central Air
Flooring Ceramic Tile, Concrete, Hardwood
Fireplaces Number 2
Fireplaces Type Double Sided, Family Room, Great Room, Masonry
Window Features None
Appliance Dishwasher, Electric Cooktop, Electric Oven, Microwave, Refrigerator
Laundry In Basement
Exterior
Exterior Feature Gas Grill, Private Rear Entry, Private Yard, Rear Stairs
Garage Detached, Driveway, Garage
Garage Spaces 4.0
Fence None
Pool None
Community Features None
Utilities Available Electricity Available, Water Available
Waterfront Description None
View Mountain(s)
Roof Type Metal
Street Surface Paved
Accessibility None
Handicap Access None
Porch Deck, Front Porch, Patio, Rear Porch, Side Porch, Wrap Around
Total Parking Spaces 9
Building
Lot Description Back Yard, Front Yard, Level, Mountain Frontage, Private, Wooded
Story Three Or More
Sewer Septic Tank
Water Well
Architectural Style Cabin, Country, Rustic
Level or Stories Three Or More
Structure Type Log
New Construction No
Construction Status Resale
Schools
Elementary Schools Jack P. Nix
Middle Schools White County
High Schools White County
Others
Senior Community no
Restrictions false
Tax ID 031 039
Special Listing Condition None
Read Less

Bought with Century 21 Results
GET MORE INFORMATION





