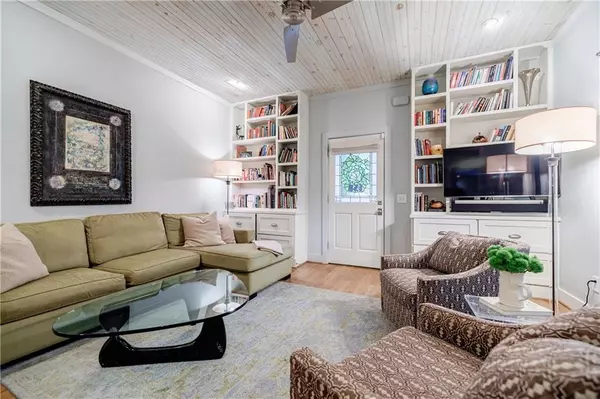For more information regarding the value of a property, please contact us for a free consultation.
138 Powell ST SE Atlanta, GA 30316
Want to know what your home might be worth? Contact us for a FREE valuation!

Our team is ready to help you sell your home for the highest possible price ASAP
Key Details
Sold Price $748,000
Property Type Single Family Home
Sub Type Single Family Residence
Listing Status Sold
Purchase Type For Sale
Square Footage 1,955 sqft
Price per Sqft $382
Subdivision Cabbagetown
MLS Listing ID 6954712
Sold Date 12/02/21
Style Cottage
Bedrooms 2
Full Baths 1
Half Baths 1
Construction Status Resale
HOA Y/N No
Originating Board FMLS API
Year Built 1920
Annual Tax Amount $5,083
Tax Year 2021
Lot Size 8,581 Sqft
Acres 0.197
Property Description
Welcome to Paradise!! This spectacular home, located in the Cabbagetown neighborhood, exudes charm! The Living Room and Kitchen, each boasting working fireplaces, open onto a screened porch, and it only gets better! The owner's suite has a walk-in closet, a bath with a steam shower, soaking tub and heated floors! Exit the bedroom to a large stone patio to be greeted by a stone fireplace and a relaxing waterfall and Koi pond. From here, step up to a dinner patio surrounded by lush gardens and meander down a stone path to the quaint guest cottage with a front porch and back patio, complete with bath, heated floors throughout and an attached room which can be utilized as separate living space, studio or exercise room. And it doesn't end here, the lot is one of the largest in the neighborhood, so stroll further down the path to yet another sitting area in the very back of the entirely fenced-in yard. There is an electric gate to the parking area. This home is amazing, very private and wonderful for entertaining, plus, it's move-in ready
Location
State GA
County Fulton
Area 23 - Atlanta North
Lake Name None
Rooms
Bedroom Description Master on Main, Oversized Master, Sitting Room
Other Rooms Carriage House
Basement Crawl Space, Exterior Entry
Main Level Bedrooms 1
Dining Room Other
Interior
Interior Features Beamed Ceilings, Bookcases, Cathedral Ceiling(s), High Ceilings 10 ft Main, High Speed Internet, Walk-In Closet(s), Wet Bar
Heating Central, Natural Gas
Cooling Ceiling Fan(s), Central Air
Flooring Ceramic Tile, Hardwood
Fireplaces Number 2
Fireplaces Type Gas Starter, Living Room, Outside, Other Room
Window Features Insulated Windows, Skylight(s)
Appliance Dishwasher, Disposal, Dryer, Gas Cooktop, Gas Water Heater, Microwave, Range Hood, Refrigerator, Self Cleaning Oven, Tankless Water Heater, Washer
Laundry In Hall, Main Level
Exterior
Exterior Feature Garden, Permeable Paving, Private Yard, Storage
Garage Attached, Driveway, Level Driveway, Parking Pad
Fence Fenced
Pool None
Community Features Near Beltline, Near Marta, Near Schools, Near Shopping, Park, Playground, Public Transportation, Restaurant, Sidewalks, Street Lights
Utilities Available Electricity Available, Natural Gas Available, Phone Available, Sewer Available, Water Available
Waterfront Description None
View City
Roof Type Metal
Street Surface Asphalt
Accessibility None
Handicap Access None
Porch Front Porch, Patio, Screened
Total Parking Spaces 1
Building
Lot Description Back Yard, Front Yard, Landscaped, Level, Private, Wooded
Story Two
Sewer Public Sewer
Water Public
Architectural Style Cottage
Level or Stories Two
Structure Type Frame
New Construction No
Construction Status Resale
Schools
Elementary Schools Parkside
Middle Schools Martin L. King Jr.
High Schools Maynard Jackson
Others
Senior Community no
Restrictions false
Tax ID 14 002000050473
Ownership Fee Simple
Financing no
Special Listing Condition None
Read Less

Bought with Non FMLS Member
GET MORE INFORMATION





