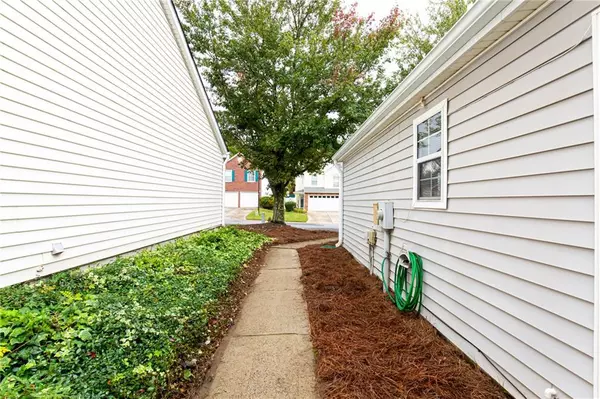For more information regarding the value of a property, please contact us for a free consultation.
2557 Albion Farm WAY Duluth, GA 30097
Want to know what your home might be worth? Contact us for a FREE valuation!

Our team is ready to help you sell your home for the highest possible price ASAP
Key Details
Sold Price $275,000
Property Type Single Family Home
Sub Type Single Family Residence
Listing Status Sold
Purchase Type For Sale
Square Footage 868 sqft
Price per Sqft $316
Subdivision Village At Albion Farm
MLS Listing ID 6964502
Sold Date 12/08/21
Style Bungalow, Cluster Home, Traditional
Bedrooms 2
Full Baths 2
Construction Status Resale
HOA Fees $130
HOA Y/N Yes
Year Built 1994
Annual Tax Amount $2,380
Tax Year 2020
Lot Size 5,227 Sqft
Acres 0.12
Property Description
Renovated and move-in ready! Cozy single-level, well-maintained home in the heart of Duluth. Brand new light-wood LVP flooring throughout. Kitchen with new granite countertops, solid oak cabinets, and new upgraded appliances. Updated bathrooms with new cabinets, vanities and faucets. Open floor plan with vaulted great room and fireplace. Convenient split bedroom floor plan. Freshly painted throughout. New roof - 2020. Fully fenced, level private backyard with patio and lovely view of the woods. New HVAC - 2018. One car garage, with additional parking on level driveway. Front yard maintained by the HOA. Architectural shingle roof. Brand new matching black stainless steel appliances - Samsung 5-burner gas range/oven with air fryer capability and Samsung dishwasher with top controls. Brand new black vent hood and new garbage disposal. Great neighborhood ... walk to Chattahoochee Elementary School.
Location
State GA
County Gwinnett
Area 62 - Gwinnett County
Lake Name None
Rooms
Bedroom Description Master on Main, Split Bedroom Plan
Other Rooms None
Basement None
Main Level Bedrooms 2
Dining Room Great Room, Open Concept
Interior
Interior Features Disappearing Attic Stairs, High Speed Internet
Heating Central, Forced Air, Natural Gas
Cooling Central Air
Flooring Vinyl
Fireplaces Number 1
Fireplaces Type Factory Built, Great Room
Window Features None
Appliance Dishwasher, Disposal, Gas Range, Gas Water Heater, Range Hood, Refrigerator, Self Cleaning Oven
Laundry In Garage, Main Level
Exterior
Exterior Feature Private Yard
Garage Driveway, Garage, Garage Faces Front, Kitchen Level, Level Driveway
Garage Spaces 1.0
Fence Back Yard, Fenced, Vinyl
Pool None
Community Features Homeowners Assoc, Near Schools, Near Shopping, Street Lights
Utilities Available Cable Available, Electricity Available, Natural Gas Available, Phone Available, Sewer Available, Underground Utilities, Water Available
Waterfront Description None
View Other
Roof Type Composition, Ridge Vents, Shingle
Street Surface Asphalt
Accessibility None
Handicap Access None
Porch Patio, Side Porch
Total Parking Spaces 2
Building
Lot Description Back Yard, Front Yard, Level, Private
Story One
Foundation Slab
Sewer Public Sewer
Water Public
Architectural Style Bungalow, Cluster Home, Traditional
Level or Stories One
Structure Type Vinyl Siding
New Construction No
Construction Status Resale
Schools
Elementary Schools Chattahoochee - Gwinnett
Middle Schools Duluth
High Schools Duluth
Others
HOA Fee Include Maintenance Grounds
Senior Community no
Restrictions true
Tax ID R7244 208
Special Listing Condition None
Read Less

Bought with PalmerHouse Properties
GET MORE INFORMATION





