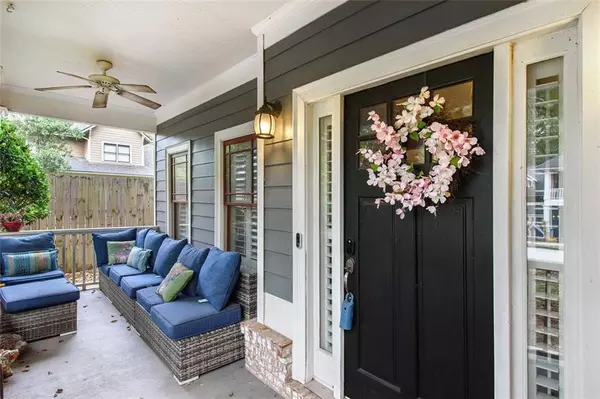For more information regarding the value of a property, please contact us for a free consultation.
1754 STREAMVIEW DR SE Atlanta, GA 30316
Want to know what your home might be worth? Contact us for a FREE valuation!

Our team is ready to help you sell your home for the highest possible price ASAP
Key Details
Sold Price $465,000
Property Type Single Family Home
Sub Type Single Family Residence
Listing Status Sold
Purchase Type For Sale
Square Footage 2,404 sqft
Price per Sqft $193
Subdivision Preserve At East Atlanta
MLS Listing ID 6955046
Sold Date 11/10/21
Style Traditional
Bedrooms 4
Full Baths 2
Half Baths 1
Construction Status Resale
HOA Fees $300
HOA Y/N Yes
Year Built 2006
Annual Tax Amount $4,471
Tax Year 2020
Lot Size 9,104 Sqft
Acres 0.209
Property Description
Welcome to this home in the highly sought-after Preserves in East Atlanta. You walk into this home with a beautiful open layout that leads into the living room and dining area. With stunning pendant lighting, hardwood floors, and a stone fireplace, the setting looks magnificent. Then, we enter into the kitchen. This features stainless steel appliances, marble countertops, a brand-new backsplash, and a cute peninsula with breakfast seating. The master bedroom and bathroom are to die for. The oversized master bedroom has his/hers closets, and the bathroom has a double vanity and separate tub/shower combo. The luxurious shower is not comparable to any others. It is a bathroom of luxury. The carpets have all been replaced upstairs, even in the den area that can be used as an extra room on the third floor. This bonus room overlooks the street and is perfect for extra space or entertaining. The systems are newer, with a 1 year old HVAC and 3 year old roof. You can look forward to making the best memories at 1754 Streamview Dr SE.
Location
State GA
County Dekalb
Area 53 - Dekalb-West
Lake Name None
Rooms
Bedroom Description Oversized Master
Other Rooms None
Basement None
Dining Room Separate Dining Room
Interior
Interior Features Beamed Ceilings, Double Vanity, High Ceilings 9 ft Main, Entrance Foyer, His and Hers Closets, High Speed Internet, Walk-In Closet(s)
Heating Central, Natural Gas
Cooling Central Air
Flooring Hardwood
Fireplaces Number 1
Fireplaces Type Living Room
Window Features Plantation Shutters
Appliance Dishwasher, Dryer, Microwave, Washer
Laundry Main Level, Mud Room
Exterior
Exterior Feature Private Rear Entry
Garage Attached, Driveway, Level Driveway
Fence Back Yard, Wood
Pool None
Community Features None
Utilities Available Cable Available, Electricity Available, Natural Gas Available, Water Available
View Other
Roof Type Shingle
Street Surface Asphalt, Paved
Accessibility None
Handicap Access None
Porch None
Building
Lot Description Back Yard, Level, Front Yard, Private
Story Three Or More
Foundation See Remarks
Sewer Public Sewer
Water Other
Architectural Style Traditional
Level or Stories Three Or More
Structure Type Vinyl Siding
New Construction No
Construction Status Resale
Schools
Elementary Schools Barack H. Obama
Middle Schools Mcnair - Dekalb
High Schools Mcnair
Others
Senior Community no
Restrictions false
Tax ID 15 141 02 101
Ownership Fee Simple
Special Listing Condition None
Read Less

Bought with Keller Williams Realty Intown ATL
GET MORE INFORMATION





