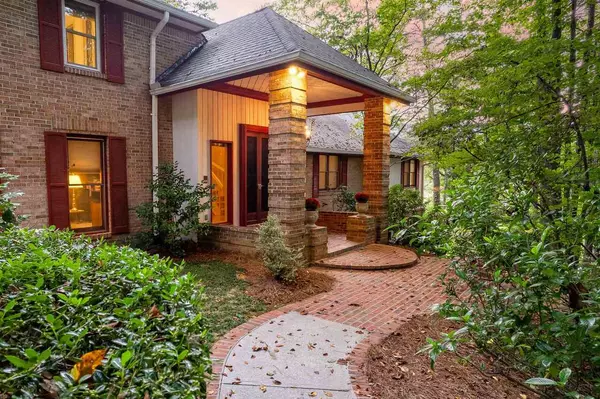Bought with Non-Mls Salesperson • Non-Mls Company
For more information regarding the value of a property, please contact us for a free consultation.
9635 Huntcliff Trce Atlanta, GA 30350
Want to know what your home might be worth? Contact us for a FREE valuation!

Our team is ready to help you sell your home for the highest possible price ASAP
Key Details
Sold Price $775,000
Property Type Single Family Home
Sub Type Single Family Residence
Listing Status Sold
Purchase Type For Sale
Square Footage 6,183 sqft
Price per Sqft $125
Subdivision Huntcliff
MLS Listing ID 9061713
Sold Date 11/11/21
Style Brick 4 Side,Traditional
Bedrooms 6
Full Baths 4
Construction Status Resale
HOA Fees $800
HOA Y/N Yes
Year Built 1979
Annual Tax Amount $7,531
Tax Year 2020
Lot Size 1.402 Acres
Property Description
Stunning waterfront home overlooking the infamous Chatachooche River! Enjoy uncompromised views of the natural nature preserve from one of the largest lots in the neighborhood, at just over 1.4-acres. This luscious property has no grass to cut! It boasts beautiful environmentally conscious landscaping with gardenias, azaleas, ivy ground cover, and a stone retaining wall, perfect for attracting pollinators and colorful wildlife. Inside, a contemporary floor plan offers phenomenal design and attention to detail. As you enter, tile floors and an exquisite curved staircase greet you as you continue into a sunny and wide-open floor plan, featuring a formal dining room with a French door exit outside, a cozy living room with a fireplace, and a sunroom with commanding views of the outdoors. Some say the heart of the home is the kitchen, and this one is sure to blow you away. This chef-inspired gourmet kitchen has luxurious granite countertops, a massive center island, a vaulted ceiling with exposed wood beams, a stylish backsplash, maple soft-close cabinetry, a custom built-in china cabinet, and brick accents around the stove. With effortless flow, the kitchen floods into a cozy breakfast nook and a screened-in porch that makes you feel like you're sitting in the north Georgia mountains. This space offers fans, lights, and is open to a wood deck overlooking the river. A den with a wet bar and brick floor-to-ceiling fireplace, and an executive office with coffered ceilings, floor-to-ceiling paneling, and beams complete the main level. Generously sized rooms accompany the owner's suite, which can be found upstairs. It features a fireplace, wall-to-wall windows with great views, 2 walk-in closets, and an en-suite bath. The lower level offers space flexible for your needs. With a large recreation room, 2 additional bedrooms, an exercise room with a sauna, and a wine cellar, you can create an in-law suite or entertainment hub. Enjoy all this while being surrounded by the prestigious Cherokee Country Club and equestrian center.
Location
State GA
County Fulton
Rooms
Basement Bath Finished, Finished, Full
Main Level Bedrooms 2
Interior
Interior Features Two Story Foyer, Sauna, Walk-In Closet(s), Wet Bar, Wine Cellar
Heating Electric, Heat Pump, Zoned, Dual
Cooling Electric, Ceiling Fan(s), Central Air, Zoned, Dual
Flooring Hardwood, Carpet, Other
Fireplaces Number 3
Fireplaces Type Living Room, Master Bedroom
Exterior
Garage Garage, Kitchen Level
Community Features Clubhouse, Playground, Pool, Walk To Schools, Walk To Shopping
Utilities Available Cable Available, Electricity Available, Natural Gas Available, Phone Available, Water Available
Roof Type Composition
Building
Story Three Or More
Sewer Septic Tank
Level or Stories Three Or More
Construction Status Resale
Schools
Elementary Schools Ison Springs
Middle Schools Sandy Springs
High Schools North Springs
Others
Financing Conventional
Read Less

© 2024 Georgia Multiple Listing Service. All Rights Reserved.
GET MORE INFORMATION





