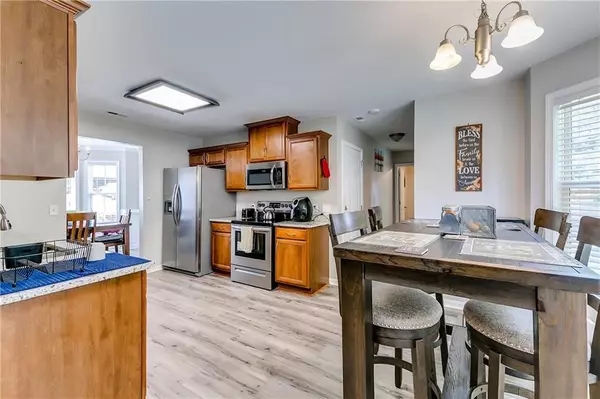For more information regarding the value of a property, please contact us for a free consultation.
832 Betsy Ross TRL Hampton, GA 30228
Want to know what your home might be worth? Contact us for a FREE valuation!

Our team is ready to help you sell your home for the highest possible price ASAP
Key Details
Sold Price $300,000
Property Type Single Family Home
Sub Type Single Family Residence
Listing Status Sold
Purchase Type For Sale
Square Footage 1,847 sqft
Price per Sqft $162
Subdivision Liberty Square Park
MLS Listing ID 6943099
Sold Date 12/16/21
Style Traditional
Bedrooms 4
Full Baths 2
Half Baths 1
Construction Status Resale
HOA Fees $285
HOA Y/N Yes
Year Built 2007
Annual Tax Amount $2,368
Tax Year 2021
Lot Size 10,341 Sqft
Acres 0.2374
Property Description
*****Multiple offers~no more showings as of 9.14.2021*****Don't let this beauty get away from you this weekend, this is the one! Move in ready with a lot of nice features to make this home your own. Stainless steel appliances, granite countertops and updated flooring in the kitchen while you are preparing your family feasts. Your family would love this spacious home, very inviting lower level with a separate dining room for all your holiday fun. There is also a breakfast area for a nice table while you enjoy breakfast looking out into your fenced in backyard. While fall is upon us, there is plenty of room in the living room for your football Sunday's gatherings. As you head upstairs you have spacious bedrooms and an amazingly sized owner's suite with a cute sitting area to relax while reading a book. This home won't last long, so schedule your appointment for viewing now.
Location
State GA
County Henry
Lake Name None
Rooms
Bedroom Description Oversized Master, Other
Other Rooms None
Basement None
Dining Room Separate Dining Room
Interior
Interior Features Tray Ceiling(s), Walk-In Closet(s)
Heating Electric
Cooling Ceiling Fan(s), Central Air
Flooring Carpet, Other
Fireplaces Number 1
Fireplaces Type Factory Built, Family Room
Window Features Insulated Windows
Appliance Dishwasher, Electric Range, Electric Water Heater, Microwave
Laundry Laundry Room, Lower Level
Exterior
Exterior Feature Private Front Entry, Private Yard
Garage Attached, Driveway, Garage, Garage Door Opener, Garage Faces Front, Kitchen Level, Level Driveway
Garage Spaces 2.0
Fence Back Yard
Pool None
Community Features Homeowners Assoc, Pool
Utilities Available Cable Available, Electricity Available, Underground Utilities
Waterfront Description None
View Other
Roof Type Composition
Street Surface Asphalt, Paved
Accessibility None
Handicap Access None
Porch Patio
Total Parking Spaces 2
Building
Lot Description Back Yard, Front Yard, Level, Private
Story Two
Foundation Slab
Sewer Public Sewer
Water Public
Architectural Style Traditional
Level or Stories Two
Structure Type Vinyl Siding
New Construction No
Construction Status Resale
Schools
Elementary Schools Hampton
Middle Schools Hampton
High Schools Hampton
Others
HOA Fee Include Maintenance Grounds, Swim/Tennis
Senior Community no
Restrictions false
Tax ID 008D02009000
Special Listing Condition None
Read Less

Bought with Opendoor Brokerage, LLC
GET MORE INFORMATION





