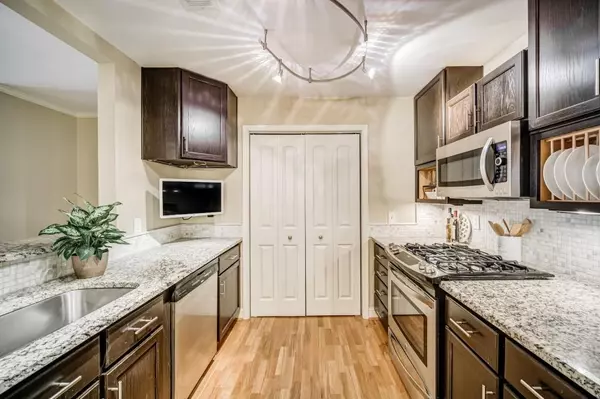For more information regarding the value of a property, please contact us for a free consultation.
602 Bainbridge DR Atlanta, GA 30327
Want to know what your home might be worth? Contact us for a FREE valuation!

Our team is ready to help you sell your home for the highest possible price ASAP
Key Details
Sold Price $290,000
Property Type Condo
Sub Type Condominium
Listing Status Sold
Purchase Type For Sale
Square Footage 1,404 sqft
Price per Sqft $206
Subdivision Heritage Oaks
MLS Listing ID 6989102
Sold Date 01/28/22
Style Traditional, Other
Bedrooms 2
Full Baths 2
Construction Status Resale
HOA Fees $375
HOA Y/N No
Year Built 1983
Annual Tax Amount $1,685
Tax Year 2020
Lot Size 1,393 Sqft
Acres 0.032
Property Description
You are going to want to call this renovated top floor unit in a perfect Sandy Springs location in the sought-after Heritage Oaks neighborhood home today! Appreciate new flooring throughout, state-of-the-art kitchen with stainless steel appliances including a gas range, extra deep sink, and beautiful granite countertops. Don't miss the custom pantry that has a unique solution for your washer and dryer giving you a huge pantry plus laundry! The kitchen has a large pass-through to the fireside family room with gas logs. Imagine sitting in your gorgeous sunroom on your zoom calls, curling up with a good book, or having friends over to entertain! Your views give you the feeling of absolute privacy. Enjoy peaceful views and tons of nature. The split bedroom plan makes it perfect so guests and family can enjoy complete privacy from the master. Every inch of space has been maximized and customized to allow for additional storage. Even the storage closet on the deck has a custom shelving system! The bathrooms have all been upgraded. Move-in and you won't need to do a thing! Upgrades you don't want to miss: All new insulated windows, tankless hot water heater, smooth ceilings! We have excellent schools and are super convenient to I-75, I-285, shopping, hiking trails, and Truist Park! Enjoy the neighborhood dog park and pool as well as a strong and active community!
Location
State GA
County Fulton
Lake Name None
Rooms
Bedroom Description Split Bedroom Plan
Other Rooms None
Basement None
Main Level Bedrooms 2
Dining Room Seats 12+
Interior
Interior Features Entrance Foyer, Low Flow Plumbing Fixtures, Walk-In Closet(s)
Heating Central, Natural Gas
Cooling Central Air
Flooring Hardwood
Fireplaces Number 1
Fireplaces Type Family Room, Gas Log
Window Features Insulated Windows
Appliance Dishwasher, Disposal, Electric Range, Microwave, Tankless Water Heater
Laundry Main Level, Other
Exterior
Exterior Feature Balcony, Other
Garage Assigned, Parking Lot
Fence None
Pool None
Community Features Homeowners Assoc, Near Schools, Near Shopping, Near Trails/Greenway, Pool, Public Transportation, Street Lights
Utilities Available Cable Available, Electricity Available, Natural Gas Available, Phone Available, Sewer Available, Underground Utilities, Water Available
Waterfront Description None
View Other
Roof Type Composition
Street Surface Paved
Accessibility None
Handicap Access None
Porch Deck
Total Parking Spaces 1
Building
Lot Description Private
Story One
Foundation Block
Sewer Public Sewer
Water Public
Architectural Style Traditional, Other
Level or Stories One
Structure Type Other
New Construction No
Construction Status Resale
Schools
Elementary Schools Heards Ferry
Middle Schools Ridgeview Charter
High Schools Riverwood International Charter
Others
HOA Fee Include Maintenance Structure, Maintenance Grounds, Pest Control, Sewer, Swim/Tennis, Trash, Water
Senior Community no
Restrictions true
Tax ID 17 017400040463
Ownership Condominium
Financing no
Special Listing Condition None
Read Less

Bought with Dorsey Alston Realtors
GET MORE INFORMATION





