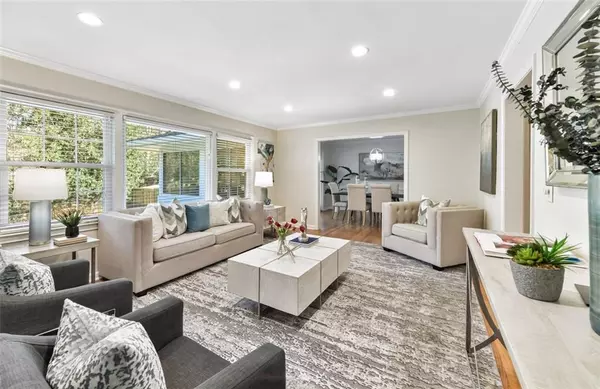For more information regarding the value of a property, please contact us for a free consultation.
2295 Clairmont RD NE Atlanta, GA 30329
Want to know what your home might be worth? Contact us for a FREE valuation!

Our team is ready to help you sell your home for the highest possible price ASAP
Key Details
Sold Price $565,000
Property Type Single Family Home
Sub Type Single Family Residence
Listing Status Sold
Purchase Type For Sale
Square Footage 3,012 sqft
Price per Sqft $187
Subdivision Sagamore Hills
MLS Listing ID 6989160
Sold Date 02/03/22
Style Ranch
Bedrooms 3
Full Baths 2
Construction Status Updated/Remodeled
HOA Y/N No
Year Built 1956
Annual Tax Amount $7,197
Tax Year 2020
Lot Size 0.800 Acres
Acres 0.8
Property Description
MULTIPLE OFFERS RECEIVED! Looking for a picture perfect brick ranch on a full basement in Sagamore Hills? This one is on a nearly an acre lot so look no further! This large home is set back away from the road on a lovely tree lined lot giving you an expansive outdoor haven. The living room, with picturesque views of the tranquil backyard, integrates the outdoor-connected sunroom and deck spaces beautifully. Imagine welcoming the day in this sun drenched sitting room that offers uncompromised views of the bucolic backyard. The open plan kitchen offers an eat in space and easy access to the carport for those bigger shopping days! The primary bedroom on the main level boasts a luxurious, recently renovated, ensuite with oversized shower and floor to ceiling tile. Two additional bedrooms on the main level offer ample sleep, play or work spaces. The second bathroom is also renovated with a deep tub and more floor to ceiling tiles. Plus, a full, finished terrace level offers ample space for a second work from home setting, inlaw suite, game room, fitness, home theatre or playroom– the possibilities are endless. Perfect intown living just minutes to the CDC, VA & Emory campuses. Convenient to Toco Hills, new restaurants and shopping in the area, and the Mason Mill Dog Park. Easy access to the PATH’s South Peachtree Creek walking trail, downtown Decatur Square, Buckhead, I-85 and I-285. carport for those bigger shopping days! The primary bedroom on the main level boasts a luxurious, recently renovated, ensuite with oversized shower and floor to ceiling tile. Two additional bedrooms on the main level offer ample sleep, play or work spaces. The second bathroom is also renovated with a deep tub and more floor to ceiling tiles. Plus, a full, finished terrace level offers ample space for a second work from home setting, inlaw suite, game room, fitness, home theatre or playroom– the possibilities are endless. Perfect intown living just minutes to the CDC, VA & Emory campuses. Convenient to Toco Hills, new restaurants and shopping in the area, and the Mason Mill Dog Park. Easy access to the PATH’s South Peachtree Creek walking trail, downtown Decatur Square, Buckhead, I-85 and I-285.
Location
State GA
County Dekalb
Lake Name None
Rooms
Bedroom Description Master on Main, Roommate Floor Plan
Other Rooms None
Basement Daylight, Exterior Entry, Finished, Full, Interior Entry
Main Level Bedrooms 3
Dining Room Separate Dining Room
Interior
Interior Features High Ceilings 9 ft Main, Bookcases, High Speed Internet, Entrance Foyer
Heating Forced Air, Natural Gas, Heat Pump
Cooling Ceiling Fan(s), Central Air
Flooring Ceramic Tile, Hardwood, Concrete
Fireplaces Number 1
Fireplaces Type Decorative, Keeping Room
Window Features None
Appliance Dishwasher, Disposal, Electric Range, Gas Water Heater, Microwave
Laundry In Basement
Exterior
Exterior Feature Private Yard
Garage Carport
Fence Back Yard, Chain Link
Pool None
Community Features Public Transportation, Near Trails/Greenway, Restaurant, Near Schools, Near Shopping
Utilities Available Cable Available, Electricity Available, Natural Gas Available, Phone Available, Sewer Available, Water Available
Waterfront Description None
View Trees/Woods
Roof Type Composition
Street Surface Paved
Accessibility None
Handicap Access None
Porch Deck
Total Parking Spaces 2
Building
Lot Description Back Yard, Level, Wooded
Story One
Foundation Slab
Sewer Public Sewer
Water Public
Architectural Style Ranch
Level or Stories One
Structure Type Brick 4 Sides
New Construction No
Construction Status Updated/Remodeled
Schools
Elementary Schools Sagamore Hills
Middle Schools Henderson - Dekalb
High Schools Lakeside - Dekalb
Others
Senior Community no
Restrictions false
Tax ID 18 150 03 045
Special Listing Condition None
Read Less

Bought with PalmerHouse Properties
GET MORE INFORMATION





