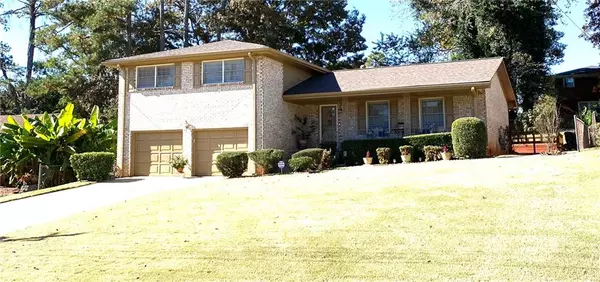For more information regarding the value of a property, please contact us for a free consultation.
3710 Oregon TRL Decatur, GA 30032
Want to know what your home might be worth? Contact us for a FREE valuation!

Our team is ready to help you sell your home for the highest possible price ASAP
Key Details
Sold Price $330,000
Property Type Single Family Home
Sub Type Single Family Residence
Listing Status Sold
Purchase Type For Sale
Square Footage 2,100 sqft
Price per Sqft $157
Subdivision Columbia Valley
MLS Listing ID 6971923
Sold Date 02/07/22
Style Traditional
Bedrooms 4
Full Baths 2
Half Baths 1
Construction Status Resale
HOA Fees $50
HOA Y/N Yes
Year Built 1968
Annual Tax Amount $884
Tax Year 2020
Lot Size 0.300 Acres
Acres 0.3
Property Description
$340K - Beautiful 4-sided Brick, well maintained 4BD, 2.5BA New Roof! New Gutters! Freshly Painted Inside & Out. Furnace Updated w/Warranty! Workshop in Garage! Professionally Landscaped Home that is Great for Family Entertaining. The Inviting Tiled Front Steps with Cozy Seating on the Front Porch adds Comfort to morning and evening Lounging. Step Thru the Freshly Painted Front Door to View the Hardwoods & Berber Carpet, and Crown Molding in the Living Room. The Dining Rom flows from the Living Room into the Kitchen that Sports White Cabinets, Hardwood Floor, with Eat-in Area. Family Room in Lower Level has Built-In Book Shelves. Workshop in Garage with Loads of Shelving for Storage and Tools. Close to shopping, Interstates 20/285 with schools close by. The pictures speak to the new 30 year roof which is 3 months old. New gutters all around. Furnace has been updated with a warranty. Home freshly painted inside and out. Bedrooms are good size with a sitting area in Master Bedroom. All bedrooms have ceiling fans. Basement crawl space has been water proofed and comes with a yearly inspection. Property has regular pest control and termite terminals inspection program. Well maintained property. Sold As-Is Welcome Home!
Location
State GA
County Dekalb
Lake Name None
Rooms
Bedroom Description Sitting Room
Other Rooms None
Basement Crawl Space
Dining Room Open Concept, Separate Dining Room
Interior
Interior Features Bookcases, High Ceilings 9 ft Lower, High Ceilings 9 ft Main, High Ceilings 9 ft Upper, High Speed Internet
Heating Central, Forced Air, Natural Gas, Zoned
Cooling Ceiling Fan(s), Central Air, Zoned
Flooring Carpet, Ceramic Tile, Hardwood
Fireplaces Type None
Window Features None
Appliance Dishwasher, Dryer, Gas Range, Gas Water Heater, Range Hood, Refrigerator, Washer
Laundry In Garage, Lower Level
Exterior
Exterior Feature Private Front Entry, Private Rear Entry, Private Yard
Garage Attached, Driveway, Garage, Garage Faces Front, Storage
Garage Spaces 2.0
Fence Back Yard, Chain Link
Pool None
Community Features Homeowners Assoc, Near Marta, Near Schools, Near Shopping, Near Trails/Greenway, Park, Playground, Public Transportation, Street Lights
Utilities Available Cable Available, Electricity Available, Natural Gas Available, Phone Available, Sewer Available, Water Available
Waterfront Description None
View City
Roof Type Composition, Shingle, Other
Street Surface Asphalt
Accessibility None
Handicap Access None
Porch Covered, Deck, Front Porch, Patio
Total Parking Spaces 2
Building
Lot Description Back Yard, Front Yard, Landscaped
Story Multi/Split
Foundation Concrete Perimeter
Sewer Public Sewer
Water Public
Architectural Style Traditional
Level or Stories Multi/Split
Structure Type Brick 4 Sides
New Construction No
Construction Status Resale
Schools
Elementary Schools Snapfinger
Middle Schools Columbia - Dekalb
High Schools Columbia
Others
HOA Fee Include Maintenance Grounds
Senior Community no
Restrictions false
Tax ID 15 155 13 017
Special Listing Condition None
Read Less

Bought with RE/MAX Legends
GET MORE INFORMATION





