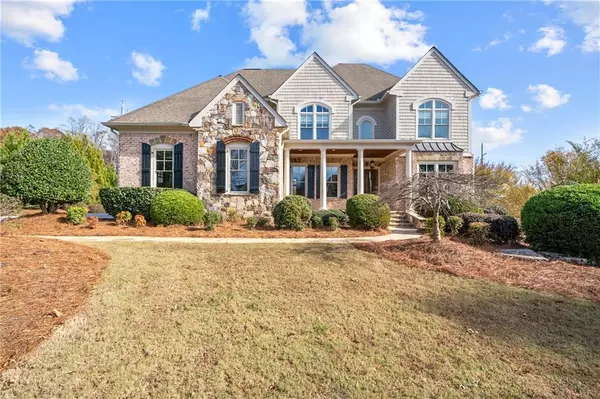For more information regarding the value of a property, please contact us for a free consultation.
15823 Winterfield WAY Milton, GA 30004
Want to know what your home might be worth? Contact us for a FREE valuation!

Our team is ready to help you sell your home for the highest possible price ASAP
Key Details
Sold Price $1,100,000
Property Type Single Family Home
Sub Type Single Family Residence
Listing Status Sold
Purchase Type For Sale
Square Footage 4,457 sqft
Price per Sqft $246
Subdivision The Manor
MLS Listing ID 6974290
Sold Date 02/04/22
Style Traditional
Bedrooms 5
Full Baths 5
Construction Status Resale
HOA Fees $250
HOA Y/N Yes
Year Built 2006
Annual Tax Amount $8,292
Tax Year 2020
Lot Size 1.440 Acres
Acres 1.44
Property Description
Gorgeous brick and stone masterpiece in The Manor! This elegant home features a wonderful floorpan, with magnificent trim work throughout the home. Gentlemen's Library with stained built-ins and coffered ceiling. Banquet-sized dining room. Family room with large wall of windows, stone fireplace and coffered ceiling. Spectacular keeping room with wood beams and vaulted ceiling. Chef's island kitchen with stained cabinetry. Spacious master bedroom with trey ceiling and adjoining sitting room. Elegant master bath with gorgeous cabinetry and a huge master closet. Fantastic upstairs bonus/media room. Beautifully refinished hardwood floors. New carpet in all bedrooms. Covered porch and deck overlook the large level backyard; ideal setting for a swimming pool! Expansive and open unfinished basement is ready to finish to your exact specifications. Side entry next to 3 car garage leads to mudroom. Home is situated on a 1.44 acre lot. The Manor is an exclusive guarded/gated country club community, featuring a Tom Watson-designed 18 hole golf course, tennis center with indoor and outdoor courts, indoor and outdoor pools, dining, and a state of the art clubhouse.
Location
State GA
County Fulton
Lake Name None
Rooms
Bedroom Description Sitting Room
Other Rooms None
Basement Daylight, Exterior Entry, Full, Unfinished
Main Level Bedrooms 1
Dining Room Butlers Pantry, Seats 12+
Interior
Interior Features Beamed Ceilings, Bookcases, Cathedral Ceiling(s), Coffered Ceiling(s), Entrance Foyer 2 Story, High Ceilings 10 ft Lower
Heating Forced Air, Natural Gas, Zoned
Cooling Ceiling Fan(s), Central Air, Zoned
Flooring Carpet, Hardwood
Fireplaces Number 2
Fireplaces Type Family Room, Keeping Room
Window Features Insulated Windows
Appliance Dishwasher, Disposal, Double Oven, Gas Range, Gas Water Heater, Microwave, Self Cleaning Oven
Laundry Laundry Room, Upper Level
Exterior
Exterior Feature Private Yard
Garage Garage, Garage Door Opener
Garage Spaces 3.0
Fence None
Pool None
Community Features Clubhouse, Country Club, Fitness Center, Gated, Golf, Homeowners Assoc, Near Schools, Playground, Pool, Sidewalks, Tennis Court(s)
Utilities Available Cable Available, Electricity Available, Natural Gas Available, Phone Available, Sewer Available, Underground Utilities, Water Available
Waterfront Description None
View Other
Roof Type Composition
Street Surface Paved
Accessibility None
Handicap Access None
Porch Covered, Deck
Total Parking Spaces 3
Building
Lot Description Back Yard, Level
Story Two
Foundation Concrete Perimeter
Sewer Public Sewer
Water Public
Architectural Style Traditional
Level or Stories Two
Structure Type Brick 4 Sides, Stone
New Construction No
Construction Status Resale
Schools
Elementary Schools Summit Hill
Middle Schools Hopewell
High Schools Cambridge
Others
HOA Fee Include Security
Senior Community no
Restrictions false
Tax ID 22 501003921112
Special Listing Condition None
Read Less

Bought with Lantern Real Estate Group
GET MORE INFORMATION





