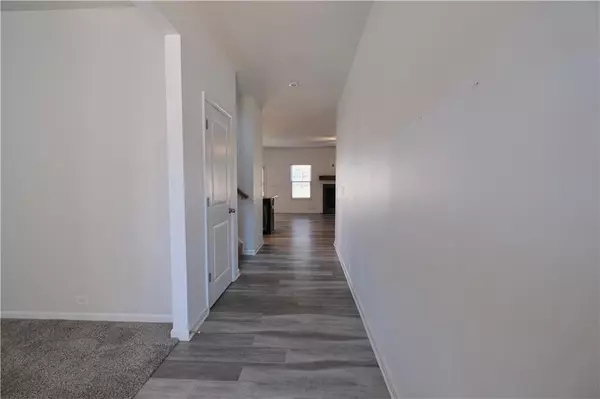For more information regarding the value of a property, please contact us for a free consultation.
1916 Azure Grove CT Marietta, GA 30008
Want to know what your home might be worth? Contact us for a FREE valuation!

Our team is ready to help you sell your home for the highest possible price ASAP
Key Details
Sold Price $465,000
Property Type Single Family Home
Sub Type Single Family Residence
Listing Status Sold
Purchase Type For Sale
Square Footage 2,838 sqft
Price per Sqft $163
Subdivision Halleys Ridge Un 1
MLS Listing ID 6992251
Sold Date 02/23/22
Style Craftsman
Bedrooms 5
Full Baths 3
Construction Status Resale
HOA Fees $750
HOA Y/N Yes
Year Built 2018
Annual Tax Amount $4,090
Tax Year 2021
Lot Size 6,664 Sqft
Acres 0.153
Property Description
Welcome home to this charming 5-bedroom, 3-bath energy efficient home in the highly sought after Halley’s Ridge Community! Upon entering this versatile craftsman home, you will immediately be drawn in by the natural flow of it's open-concept floor plan which features a gourmet kitchen, spacious guest room and full bath. The main floor is further accentuated by its high-ceilings and modern hardwood floors that lead out to a covered backyard patio, complete with a
spacious and fenced backyard. The second floor opens up to a large loft area brimming with natural light, coupled with four additional bedrooms and a laundry area. The primary suite features a private en-suite bathroom, complete with double vanities, a glass shower and separate garden tub where one can truly enjoy comfortable luxuries from home. A home with this much attention to detail placed on modern comforts, surrounded by a welcoming and friendly community
of neighbors is definitely your ideal place to call home!
Location
State GA
County Cobb
Lake Name None
Rooms
Bedroom Description Oversized Master, Other
Other Rooms None
Basement None
Main Level Bedrooms 1
Dining Room Other
Interior
Interior Features Double Vanity, High Ceilings 9 ft Lower
Heating Central, Natural Gas
Cooling Ceiling Fan(s), Central Air
Flooring Hardwood
Fireplaces Number 1
Fireplaces Type Gas Starter, Living Room
Window Features None
Appliance Dishwasher, Disposal, Dryer, Electric Water Heater, ENERGY STAR Qualified Appliances, Gas Oven, Gas Range, Microwave, Refrigerator, Washer
Laundry Laundry Room
Exterior
Exterior Feature Balcony, Garden, Private Yard
Garage Garage, Garage Door Opener, Garage Faces Front
Garage Spaces 2.0
Fence Back Yard, Wood
Pool None
Community Features Clubhouse, Homeowners Assoc, Pool, Sidewalks
Utilities Available Cable Available, Electricity Available, Natural Gas Available
Waterfront Description None
View Other
Roof Type Composition
Street Surface Asphalt
Accessibility None
Handicap Access None
Porch Covered, Front Porch, Rear Porch
Total Parking Spaces 2
Building
Lot Description Back Yard, Front Yard, Landscaped, Private
Story Two
Foundation Slab
Sewer Public Sewer
Water Public
Architectural Style Craftsman
Level or Stories Two
Structure Type Brick Front, Stone
New Construction No
Construction Status Resale
Schools
Elementary Schools Sanders
Middle Schools Garrett
High Schools South Cobb
Others
HOA Fee Include Maintenance Grounds
Senior Community no
Restrictions false
Tax ID 19078400920
Special Listing Condition None
Read Less

Bought with Atlanta Fine Homes Sotheby's International
GET MORE INFORMATION





