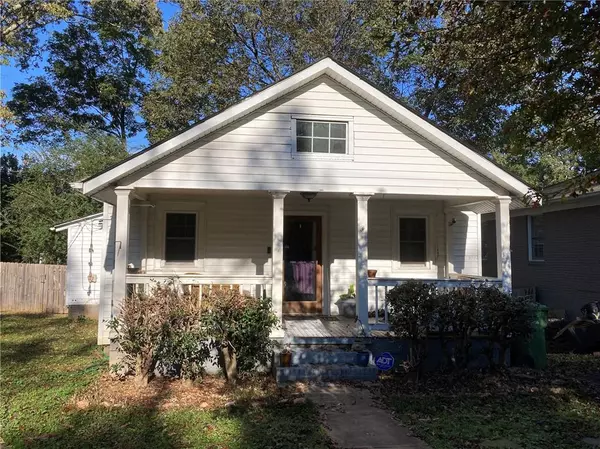For more information regarding the value of a property, please contact us for a free consultation.
783 Pasley AVE SE Atlanta, GA 30316
Want to know what your home might be worth? Contact us for a FREE valuation!

Our team is ready to help you sell your home for the highest possible price ASAP
Key Details
Sold Price $330,000
Property Type Single Family Home
Sub Type Single Family Residence
Listing Status Sold
Purchase Type For Sale
Square Footage 970 sqft
Price per Sqft $340
Subdivision East Atlanta Village
MLS Listing ID 6988680
Sold Date 02/28/22
Style A-Frame, Bungalow, Cottage
Bedrooms 2
Full Baths 2
Construction Status Resale
HOA Y/N No
Year Built 1950
Annual Tax Amount $1,834
Tax Year 2021
Lot Size 4,356 Sqft
Acres 0.1
Property Description
Cozy cottage style home, 2 bedroom, 2 bath, open kitchen to living room, separate dining room, multifunctional 3rd room- use it as a private den, office space, or add a wardrobe to it and use as a third bedroom as it is situated directly across the hall from the second bathroom. Deck overlooking large, fully fenced-in (with a privacy fence) level yard. Great for first time homebuyers or investors. Cute Bungalow offers in town living in a trendy location, nicely situated close to numerous amenities: Blocks from East Atlanta Village, convenient to Caroline Street shops including Target, Lowes, Best Buy, Barnes & Noble, Kroger, and numerous eateries, minutes to Kirkwood village, Little Five Points, Inman Park, the Atlanta Beltline, the Zoo, Mercedes Benz Stadium, Park and ride MARTA, and surrounding parks Brownwood and Grant Park! Award winning schools!
Location
State GA
County Dekalb
Lake Name None
Rooms
Bedroom Description Master on Main
Other Rooms None
Basement Crawl Space, Exterior Entry
Main Level Bedrooms 2
Dining Room Separate Dining Room
Interior
Interior Features Other
Heating Central, Forced Air, Hot Water, Natural Gas
Cooling Ceiling Fan(s), Central Air
Flooring Ceramic Tile, Hardwood
Fireplaces Type None
Window Features None
Appliance Dishwasher, Dryer, Gas Cooktop, Gas Range, Gas Water Heater, Range Hood, Refrigerator, Washer, Other
Laundry Mud Room
Exterior
Exterior Feature Private Rear Entry, Private Yard, Rain Gutters, Other
Garage On Street
Fence Back Yard, Fenced, Privacy, Wood
Pool None
Community Features Clubhouse, Near Beltline, Near Marta, Near Schools, Near Shopping, Park, Playground, Public Transportation, Restaurant, Tennis Court(s), Other
Utilities Available Cable Available, Electricity Available, Natural Gas Available, Phone Available, Sewer Available, Underground Utilities, Water Available
Waterfront Description None
View Other
Roof Type Composition, Shingle
Street Surface Asphalt, Paved
Accessibility None
Handicap Access None
Porch Covered, Deck, Front Porch
Building
Lot Description Back Yard, Front Yard, Level, Private, Other
Story One
Foundation Block, Brick/Mortar
Sewer Public Sewer
Water Public
Architectural Style A-Frame, Bungalow, Cottage
Level or Stories One
Structure Type HardiPlank Type, Wood Siding, Other
New Construction No
Construction Status Resale
Schools
Elementary Schools Burgess-Peterson
Middle Schools Martin L. King Jr.
High Schools Maynard Jackson
Others
Senior Community no
Restrictions false
Tax ID 15 175 03 076
Special Listing Condition None
Read Less

Bought with Redfin Corporation
GET MORE INFORMATION





