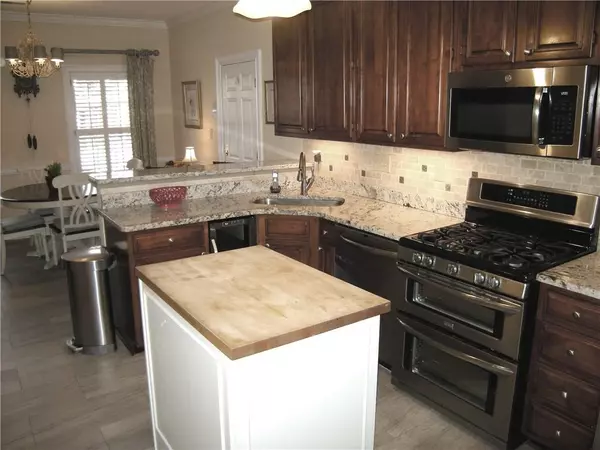For more information regarding the value of a property, please contact us for a free consultation.
7155 Roswell RD #5 Atlanta, GA 30328
Want to know what your home might be worth? Contact us for a FREE valuation!

Our team is ready to help you sell your home for the highest possible price ASAP
Key Details
Sold Price $453,500
Property Type Townhouse
Sub Type Townhouse
Listing Status Sold
Purchase Type For Sale
Square Footage 2,537 sqft
Price per Sqft $178
Subdivision Wyngate At Spalding
MLS Listing ID 6992957
Sold Date 02/28/22
Style Townhouse, Traditional
Bedrooms 3
Full Baths 2
Half Baths 1
Construction Status Resale
HOA Fees $500
HOA Y/N Yes
Year Built 1980
Annual Tax Amount $2,678
Tax Year 2020
Property Description
Don’t miss this one! GREAT price for this GREAT location! This renovated townhome is nestled in the quaint neighborhood of Wyngate at Spalding. A friendly swim/tennis/gated community that is truly a hidden gem in the heart of Sandy Springs. You’ll instantly feel at home with lots of mature trees, neighbors strolling by, and even an occasional deer sighting. This spacious 2 story brick home is filled with beautiful architectural details and many of the updates you’re looking for. It offers a large master suite on the main level with a whirlpool tub and separate shower. Two additional roomy bedrooms and a full bath upstairs. Relax in your beautiful 20 x 12 foot sunroom with vaulted ceiling and a wall of windows looking out into your private wooded backyard and patio area. Other noteworthy features include: high ceilings throughout, transom windows, updated bathrooms, fresh neutral paint, living room with gas fireplace, security sys, all stainless steel appliances included plus new wine refrigerator and washer/dryer, hardwood floors, cedar closet, roomy 2 car garage plus additional huge storage/workshop area, all blinds and window treatments included. Also, be sure to stroll down and see the beautiful pool area and tennis/pickle ball courts. 1 year home warranty offered to the buyer. Welcome home!
Location
State GA
County Fulton
Lake Name None
Rooms
Bedroom Description Master on Main
Other Rooms None
Basement None
Dining Room Separate Dining Room
Interior
Interior Features Bookcases, Disappearing Attic Stairs, Double Vanity, Entrance Foyer, High Ceilings 9 ft Main, High Ceilings 9 ft Upper, Walk-In Closet(s)
Heating Central, Forced Air, Natural Gas
Cooling Ceiling Fan(s), Central Air
Flooring Carpet, Ceramic Tile, Hardwood
Fireplaces Number 1
Fireplaces Type Factory Built, Gas Log, Gas Starter, Living Room
Window Features Double Pane Windows, Insulated Windows
Appliance Dishwasher, Disposal, Double Oven, Dryer, Gas Range, Gas Water Heater, Microwave, Refrigerator, Self Cleaning Oven, Washer
Laundry In Kitchen, Main Level
Exterior
Exterior Feature Private Front Entry, Private Rear Entry, Private Yard, Rain Gutters, Tennis Court(s)
Garage Attached, Deeded, Garage, Garage Door Opener, Garage Faces Front, Kitchen Level, Storage
Garage Spaces 2.0
Fence None
Pool Gunite, In Ground
Community Features Gated, Homeowners Assoc, Near Marta, Near Shopping, Pickleball, Pool, Tennis Court(s)
Utilities Available Cable Available, Electricity Available, Natural Gas Available, Phone Available, Sewer Available, Water Available
Waterfront Description None
View Rural, Trees/Woods
Roof Type Composition, Shingle
Street Surface Asphalt
Accessibility None
Handicap Access None
Porch Patio
Total Parking Spaces 2
Private Pool false
Building
Lot Description Back Yard, Front Yard, Landscaped, Level, Private
Story Two
Foundation Slab
Sewer Public Sewer
Water Public
Architectural Style Townhouse, Traditional
Level or Stories Two
Structure Type Brick 3 Sides, Wood Siding
New Construction No
Construction Status Resale
Schools
Elementary Schools Woodland - Fulton
Middle Schools Sandy Springs
High Schools North Springs
Others
HOA Fee Include Insurance, Maintenance Structure, Maintenance Grounds, Reserve Fund, Sewer, Swim/Tennis, Termite, Trash, Water
Senior Community no
Restrictions true
Tax ID 17 007400060058
Ownership Condominium
Acceptable Financing Cash, Conventional
Listing Terms Cash, Conventional
Financing no
Special Listing Condition None
Read Less

Bought with Keller Williams Realty Peachtree Rd.
GET MORE INFORMATION





