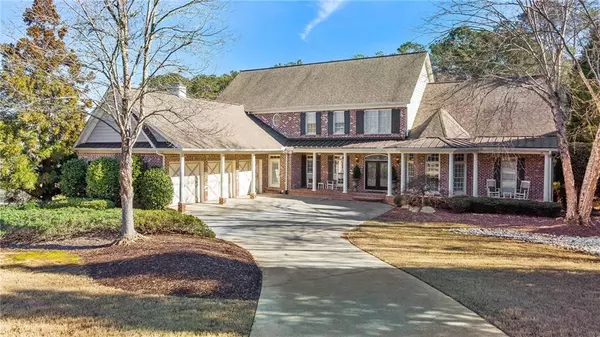For more information regarding the value of a property, please contact us for a free consultation.
755 Nettlebrook LN Milton, GA 30004
Want to know what your home might be worth? Contact us for a FREE valuation!

Our team is ready to help you sell your home for the highest possible price ASAP
Key Details
Sold Price $1,350,000
Property Type Single Family Home
Sub Type Single Family Residence
Listing Status Sold
Purchase Type For Sale
Square Footage 8,421 sqft
Price per Sqft $160
Subdivision Nettlebrook Farms
MLS Listing ID 6986254
Sold Date 03/01/22
Style Traditional
Bedrooms 6
Full Baths 5
Half Baths 1
Construction Status Resale
HOA Fees $1,250
HOA Y/N Yes
Year Built 2000
Annual Tax Amount $9,161
Tax Year 2020
Lot Size 1.010 Acres
Acres 1.01
Property Description
This stunning home in the heart of Milton! Perfectly situated with your own private pool and heavily wooded lot. Close to all that Milton and the Downtown Alpharetta Area has to offer. An entertainer's dream, open floor plan, large kitchen with stone fireside keeping room, two story great room with another stone fireplace. Large office/living/play room in front with vaulted ceilings. Master bedroom with fireside sitting room and a very rare, separate guest / in-law suite tucked away behind the kitchen on main level. Main level mud/laundry room and kitchen office/control center are just steps away from the kitchen as well. Elegant master bathroom w/his and hers custom closets, double vanities, oversized shower & freestanding tub. Finished terrace level w/ tons of cozy seating areas, full bath, office or 6th bedroom, 2 more fireplaces and a gorgeous stone bar/kitchenette. Walk out to the back yard oasis with pool and spa, stone patios and shade structure, perfect for relaxing in private. Extraordinary design elements combined w/ practical features set the backdrop for a luxury lifestyle in this amazing home!
Location
State GA
County Fulton
Lake Name None
Rooms
Bedroom Description Master on Main, Oversized Master, Sitting Room
Other Rooms Pergola
Basement Daylight, Exterior Entry, Finished, Finished Bath, Full, Interior Entry
Main Level Bedrooms 2
Dining Room Seats 12+, Separate Dining Room
Interior
Interior Features Bookcases, Cathedral Ceiling(s), Disappearing Attic Stairs, Double Vanity, Entrance Foyer 2 Story, High Ceilings 9 ft Upper, High Ceilings 10 ft Main, High Speed Internet, His and Hers Closets, Walk-In Closet(s)
Heating Central, Forced Air, Natural Gas, Zoned
Cooling Ceiling Fan(s), Central Air, Zoned
Flooring Concrete, Hardwood, Stone
Fireplaces Number 5
Fireplaces Type Basement, Double Sided, Gas Log, Great Room, Keeping Room, Master Bedroom
Window Features Double Pane Windows, Insulated Windows, Plantation Shutters
Appliance Dishwasher, Disposal, Double Oven, Gas Cooktop, Refrigerator, Self Cleaning Oven
Laundry Laundry Room, Main Level, Mud Room
Exterior
Exterior Feature Private Front Entry, Private Rear Entry, Private Yard, Rain Gutters, Rear Stairs
Garage Attached, Garage, Garage Faces Side, Kitchen Level, Level Driveway
Garage Spaces 3.0
Fence Back Yard, Fenced, Wrought Iron
Pool Gunite, Heated, In Ground
Community Features Clubhouse, Homeowners Assoc, Playground, Pool, Sidewalks, Street Lights, Tennis Court(s)
Utilities Available Cable Available, Electricity Available, Natural Gas Available, Phone Available, Sewer Available, Underground Utilities, Water Available
Waterfront Description None
View Pool, Rural, Trees/Woods
Roof Type Composition
Street Surface Asphalt
Accessibility Accessible Bedroom, Accessible Full Bath, Accessible Hallway(s)
Handicap Access Accessible Bedroom, Accessible Full Bath, Accessible Hallway(s)
Porch Deck, Front Porch, Patio, Screened
Total Parking Spaces 3
Private Pool true
Building
Lot Description Back Yard, Front Yard, Landscaped, Level, Private, Wooded
Story Three Or More
Foundation Concrete Perimeter
Sewer Septic Tank
Water Public
Architectural Style Traditional
Level or Stories Three Or More
Structure Type Brick 4 Sides
New Construction No
Construction Status Resale
Schools
Elementary Schools Birmingham Falls
Middle Schools Hopewell
High Schools Cambridge
Others
HOA Fee Include Reserve Fund, Swim/Tennis
Senior Community no
Restrictions false
Tax ID 22 459007450861
Special Listing Condition None
Read Less

Bought with Ansley Real Estate
GET MORE INFORMATION





