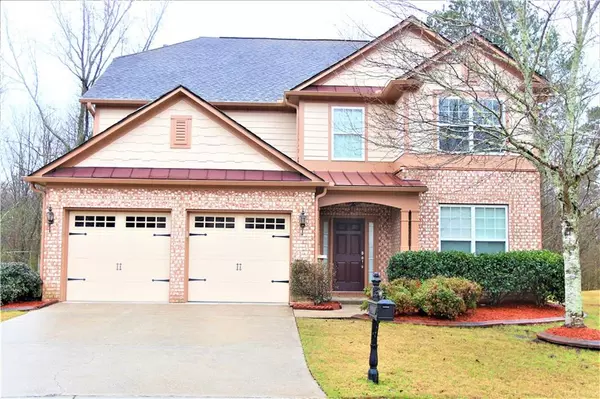For more information regarding the value of a property, please contact us for a free consultation.
5605 Beaver Ridge DR Cumming, GA 30040
Want to know what your home might be worth? Contact us for a FREE valuation!

Our team is ready to help you sell your home for the highest possible price ASAP
Key Details
Sold Price $640,000
Property Type Single Family Home
Sub Type Single Family Residence
Listing Status Sold
Purchase Type For Sale
Square Footage 3,796 sqft
Price per Sqft $168
Subdivision Big Creek Township
MLS Listing ID 6990839
Sold Date 03/02/22
Style Traditional
Bedrooms 5
Full Baths 4
Construction Status Resale
HOA Fees $575
HOA Y/N Yes
Year Built 2006
Annual Tax Amount $4,183
Tax Year 2021
Lot Size 0.400 Acres
Acres 0.4
Property Description
Welcome to this stunning 5 Bedroom 4 Bathroom home in highly coveted Big Creek Township and in the award-winning Forsyth School System. Enter into an Open and Inviting first floor with fresh paint and new carpet throughout, featuring hardwood floors and granite countertops with two guest rooms on the main level. Relax in a spacious family room with a wonderful fireplace. Separate dining room and living room, kitchen with granite countertops, and stainless-steel appliances. The master bedroom includes a tray ceiling, fireplace, and a huge walk-in closet with access to the laundry room and the Master bath features dual vanities and a large spa tub. The second level opens to an extra-large loft for a second TV/Media Room, 3 bedrooms with walk-in closets, and 3 full bathrooms. Fenced private backyard with a beautiful view of the woods. This house is just a short walk away from the private neighborhood entrance to the Forsyth County Big Creek Trailway, clubhouse, swimming pool, tennis courts, and playground. Easily accessible to GA 400, The Collections at Forsyth, restaurants, and much more. This property is located in one of Cumming GCO’s best neighborhoods ! The best part is…. this home is Move-in ready!
Location
State GA
County Forsyth
Lake Name None
Rooms
Bedroom Description Oversized Master
Other Rooms None
Basement None
Main Level Bedrooms 2
Dining Room Dining L, Separate Dining Room
Interior
Interior Features Disappearing Attic Stairs
Heating Forced Air
Cooling Central Air
Flooring Carpet, Ceramic Tile, Hardwood
Fireplaces Number 2
Fireplaces Type Gas Log, Masonry, Master Bedroom
Window Features Double Pane Windows, Insulated Windows
Appliance Dishwasher, Dryer, Electric Oven, Gas Range, Gas Water Heater, Microwave, Refrigerator
Laundry Laundry Room, Upper Level
Exterior
Exterior Feature Private Yard
Garage Driveway, Garage
Garage Spaces 2.0
Fence Back Yard
Pool None
Community Features Clubhouse, Homeowners Assoc, Near Shopping, Near Trails/Greenway, Park, Playground, Pool, Street Lights, Tennis Court(s)
Utilities Available Cable Available, Electricity Available, Natural Gas Available, Phone Available, Sewer Available, Underground Utilities, Water Available
Waterfront Description None
View Other
Roof Type Shingle
Street Surface Asphalt
Accessibility Accessible Bedroom, Accessible Full Bath, Accessible Kitchen, Accessible Kitchen Appliances
Handicap Access Accessible Bedroom, Accessible Full Bath, Accessible Kitchen, Accessible Kitchen Appliances
Porch Front Porch, Patio
Total Parking Spaces 2
Building
Lot Description Back Yard, Front Yard, Landscaped
Story Two
Foundation Slab
Sewer Public Sewer
Water Public
Architectural Style Traditional
Level or Stories Two
Structure Type Brick Front, Cement Siding, Concrete
New Construction No
Construction Status Resale
Schools
Elementary Schools Vickery Creek
Middle Schools Vickery Creek
High Schools West Forsyth
Others
HOA Fee Include Maintenance Grounds, Reserve Fund, Swim/Tennis
Senior Community no
Restrictions false
Tax ID 082 380
Special Listing Condition None
Read Less

Bought with Crye-Leike, Realtors
GET MORE INFORMATION





