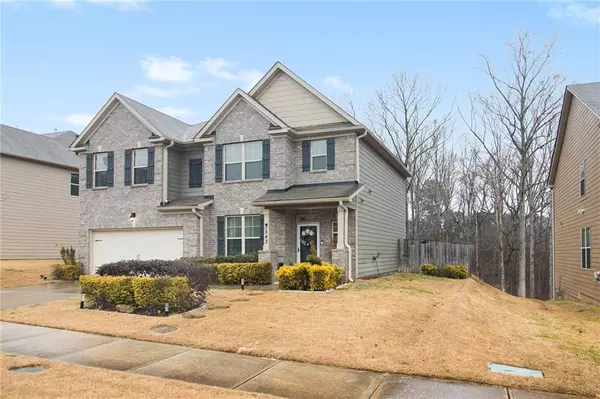For more information regarding the value of a property, please contact us for a free consultation.
3543 SYCAMORE BND Decatur, GA 30034
Want to know what your home might be worth? Contact us for a FREE valuation!

Our team is ready to help you sell your home for the highest possible price ASAP
Key Details
Sold Price $403,000
Property Type Single Family Home
Sub Type Single Family Residence
Listing Status Sold
Purchase Type For Sale
Square Footage 2,169 sqft
Price per Sqft $185
Subdivision Wyndham Falls Estates
MLS Listing ID 7006440
Sold Date 03/18/22
Style Traditional
Bedrooms 4
Full Baths 2
Half Baths 1
Construction Status Resale
HOA Fees $400
HOA Y/N Yes
Year Built 2016
Annual Tax Amount $3,104
Tax Year 2021
Lot Size 8,712 Sqft
Acres 0.2
Property Description
This Decatur home features an open floor plan design on main level with large island kitchen with breakfast area open to the family room with fireplace. 4 good sized bedrooms all upstairs with trey ceiling in Owner bedroom and cathedral ceilings in secondary bedrooms. This home has a private home site with trees backdrop. A backyard oasis awaits you complete with an outdoor kitchen, fire pit and basketball court. The kitchen is complete with stainless appliances including microwave, dishwasher, gas stove and side by side stainless refrigerator with water/ice maker in door.
Location
State GA
County Dekalb
Lake Name None
Rooms
Bedroom Description Oversized Master
Other Rooms Outdoor Kitchen, Pergola
Basement None
Dining Room Open Concept
Interior
Interior Features High Ceilings 9 ft Upper, Walk-In Closet(s), Wet Bar
Heating Forced Air
Cooling Central Air
Flooring Hardwood
Fireplaces Number 1
Fireplaces Type Family Room
Window Features Insulated Windows
Appliance Dishwasher, Gas Oven, Microwave, Refrigerator
Laundry Laundry Room, Upper Level
Exterior
Exterior Feature Private Front Entry, Private Rear Entry
Garage Garage
Garage Spaces 2.0
Fence None
Pool None
Community Features None
Utilities Available Cable Available, Electricity Available, Natural Gas Available, Sewer Available, Water Available
Waterfront Description None
View Other
Roof Type Composition
Street Surface Asphalt
Accessibility None
Handicap Access None
Porch Patio, Rear Porch
Total Parking Spaces 2
Building
Lot Description Back Yard, Front Yard, Landscaped, Level, Wooded
Story Two
Foundation Slab
Sewer Public Sewer
Water Public
Architectural Style Traditional
Level or Stories Two
Structure Type Brick Front, Cement Siding
New Construction No
Construction Status Resale
Schools
Elementary Schools Oakview
Middle Schools Cedar Grove
High Schools Cedar Grove
Others
Senior Community no
Restrictions false
Tax ID 15 038 01 123
Special Listing Condition None
Read Less

Bought with Keller Williams Realty Cityside
GET MORE INFORMATION





