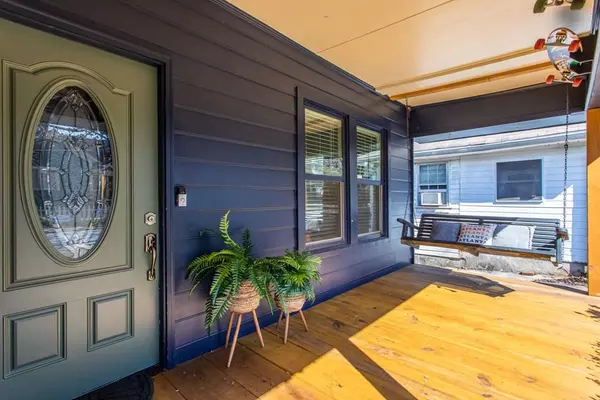For more information regarding the value of a property, please contact us for a free consultation.
1254 Oak Grove AVE SE Atlanta, GA 30316
Want to know what your home might be worth? Contact us for a FREE valuation!

Our team is ready to help you sell your home for the highest possible price ASAP
Key Details
Sold Price $550,000
Property Type Single Family Home
Sub Type Single Family Residence
Listing Status Sold
Purchase Type For Sale
Square Footage 1,245 sqft
Price per Sqft $441
Subdivision Oak Grove Ave
MLS Listing ID 7004017
Sold Date 03/21/22
Style Bungalow
Bedrooms 3
Full Baths 2
Construction Status Resale
HOA Y/N No
Year Built 1923
Annual Tax Amount $52
Tax Year 2021
Lot Size 4,356 Sqft
Acres 0.1
Property Description
Beautiful Bungalow STEPS from East Atlanta Village! The Raised Garden Beds and Rocking Chair Front Porch welcome you inside. Refinished Hardwood Floors carry you through the home. A Sun Soaked Family Room is only made better by a Working Wood-Burning Stove with Fully Restored Original Brick Accent Surround and a Bright Office Nook/Children's Play Space. An Airy Dining Room connects to a Newly Renovated Kitchen which boasts Fresh Cabinetry that accents Open Shelving, a Custom Backsplash and Shining Stainless Steel Appliances. Unwind in the Owner's Suite with a Private Bathroom. Two Additional Bedrooms share a beautiful Hall Bathroom with Subway Tile. Embrace the outdoors with a Stunning Screened Porch and a Fully Fenced Backyard prime for Grilling, Gardening, Pets and Play. A Large Attached Shed offers additional Storage. Minutes to East Atlanta Village, Brownwood Park, the Beltline, Grant Park, The Beacon, and Madison Yards. Easy access to I-20. Don't miss out on this amazing opportunity to live in one of Atlanta's most coveted Intown Neighborhoods!
Location
State GA
County Dekalb
Lake Name None
Rooms
Bedroom Description Master on Main
Other Rooms None
Basement Crawl Space
Main Level Bedrooms 3
Dining Room Separate Dining Room
Interior
Interior Features Disappearing Attic Stairs, High Ceilings 9 ft Main
Heating Forced Air, Natural Gas
Cooling Ceiling Fan(s), Central Air
Flooring Hardwood
Fireplaces Number 1
Fireplaces Type Living Room, Wood Burning Stove
Window Features None
Appliance Dishwasher, Disposal, Double Oven, Dryer, Gas Range, Gas Water Heater, Range Hood, Refrigerator, Self Cleaning Oven, Tankless Water Heater, Washer
Laundry Main Level
Exterior
Exterior Feature None
Garage Level Driveway, Parking Pad
Fence Back Yard, Fenced, Wood
Pool None
Community Features None
Utilities Available Cable Available, Electricity Available, Natural Gas Available, Sewer Available, Water Available
Waterfront Description None
View Other
Roof Type Metal, Other
Street Surface Asphalt
Accessibility None
Handicap Access None
Porch Covered, Deck, Front Porch, Screened
Total Parking Spaces 2
Building
Lot Description Back Yard, Sloped
Story One
Foundation Brick/Mortar
Sewer Public Sewer
Water Public
Architectural Style Bungalow
Level or Stories One
Structure Type Other
New Construction No
Construction Status Resale
Schools
Elementary Schools Burgess-Peterson
Middle Schools Martin L. King Jr.
High Schools Maynard Jackson
Others
Senior Community no
Restrictions false
Tax ID 15 177 03 058
Special Listing Condition None
Read Less

Bought with EXP Realty, LLC.
GET MORE INFORMATION





