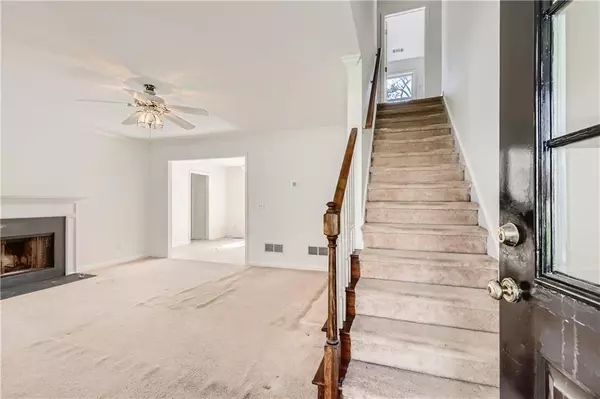For more information regarding the value of a property, please contact us for a free consultation.
1047 Seven Springs CIR Marietta, GA 30068
Want to know what your home might be worth? Contact us for a FREE valuation!

Our team is ready to help you sell your home for the highest possible price ASAP
Key Details
Sold Price $457,500
Property Type Single Family Home
Sub Type Single Family Residence
Listing Status Sold
Purchase Type For Sale
Square Footage 1,664 sqft
Price per Sqft $274
Subdivision Seven Springs
MLS Listing ID 7012055
Sold Date 03/25/22
Style Traditional
Bedrooms 4
Full Baths 2
Half Baths 1
Construction Status Updated/Remodeled
HOA Y/N No
Year Built 1995
Annual Tax Amount $780
Tax Year 2021
Lot Size 10,001 Sqft
Acres 0.2296
Property Description
Welcome to this 4-bedroom, 2.5-bathroom home located in a quiet subdivision often referred to as “Little Indian Hills.” In addition to a large kitchen with eat in area and living room with fireplace, this home has a full bath and bedroom on the main level as well as an additional half bath, spacious laundry room and attached two car garage. The second level features three very large bedrooms with large closets and a full bath. The large daylight basement, accessed from the kitchen, has been stubbed for several rooms. Roof, gutters and siding were replaced in 2020. Two HVAC units were installed in 2022. This home is walkable to Whole Foods and Marlow’s, and very convenient to other shopping and dining options including Sprouts, TJ Max, Home Depot and Target. Only minutes from beautiful Old Historic Roswell and 1.5 miles to East Cobb Park. Great schools - East Side ES, Dickerson MS and Walton HS districts
Location
State GA
County Cobb
Lake Name None
Rooms
Bedroom Description Master on Main
Other Rooms None
Basement Bath/Stubbed, Full, Interior Entry, Unfinished
Main Level Bedrooms 1
Dining Room None
Interior
Interior Features Disappearing Attic Stairs
Heating Forced Air, Natural Gas
Cooling Central Air
Flooring Carpet, Vinyl
Fireplaces Number 1
Fireplaces Type Gas Starter, Living Room
Window Features None
Appliance Refrigerator
Laundry Main Level
Exterior
Exterior Feature Rain Gutters
Garage Attached, Garage, Garage Door Opener, Garage Faces Front
Garage Spaces 2.0
Fence None
Pool None
Community Features None
Utilities Available Cable Available, Electricity Available, Natural Gas Available, Phone Available, Sewer Available, Water Available
Waterfront Description None
View Trees/Woods
Roof Type Composition
Street Surface Asphalt
Accessibility None
Handicap Access None
Porch Deck
Total Parking Spaces 2
Building
Lot Description Back Yard
Story Two
Foundation Concrete Perimeter
Sewer Public Sewer
Water Public
Architectural Style Traditional
Level or Stories Two
Structure Type HardiPlank Type, Vinyl Siding
New Construction No
Construction Status Updated/Remodeled
Schools
Elementary Schools East Side
Middle Schools Dickerson
High Schools Walton
Others
Senior Community no
Restrictions false
Tax ID 16090300650
Acceptable Financing Conventional
Listing Terms Conventional
Special Listing Condition None
Read Less

Bought with Realco Brokers, Inc.
GET MORE INFORMATION





