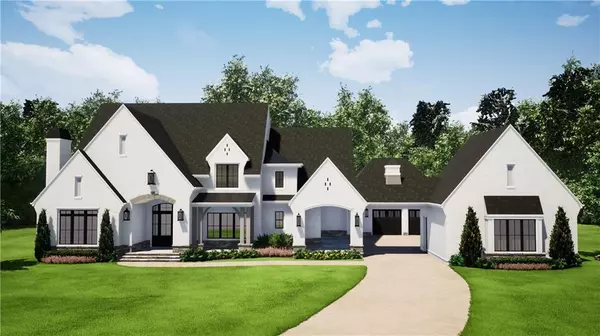For more information regarding the value of a property, please contact us for a free consultation.
15994 Manor Club DR Milton, GA 30004
Want to know what your home might be worth? Contact us for a FREE valuation!

Our team is ready to help you sell your home for the highest possible price ASAP
Key Details
Sold Price $3,922,000
Property Type Single Family Home
Sub Type Single Family Residence
Listing Status Sold
Purchase Type For Sale
Square Footage 9,078 sqft
Price per Sqft $432
Subdivision The Manor
MLS Listing ID 6712602
Sold Date 03/30/22
Style European
Bedrooms 6
Full Baths 7
Half Baths 2
Construction Status New Construction
HOA Fees $3,000
HOA Y/N Yes
Year Built 2020
Lot Size 1.320 Acres
Acres 1.32
Property Description
Another spectacular residence by Santoro Signature Homes. Last private lot overlooking both the 10th & 18th fairways. Fabulous floorplan with 4-car garage and walk-out backyard from main level. Exquisitely appointed home on all 3 levels. Private, spacious study. Large fireside great room open to dining area and large gourmet kitchen- all with windows overlooking backyard, pool and golf course. Kitchen includes top-of-the-line appliances, service pantry, island, breakfast bar, and outdoor grilling area. Luxurious main level master suite with private master bathroom which includes spa shower and soaking tub, and spacious his and hers closet. Upper level features four bedroom suites, all of which have private bathrooms and walk-in closets. Finished terrace level includes family room, billiards room, wet bar, full bedroom/exercise room with full bath, sauna, additional room for theater room, and storage. Covered front porch located close to porte-cochere and detached two car garage. Additional attached two car garage is near mud room. Backyard is private and views of the Tom Watson designed golf course are phenomenal ! Lot 298 is located on a double-fairway lot and captures views of the 10th and 18th fairways. Fabulous pool with hot tub and substantial landscaping. The Manor is a gated community with unparalleled amenities including indoor and outdoor tennis courts-both hardcourt and clay, indoor and outdoor swimming pools, fitness center, playground, basketball court, volleyball court, restaurants, two Clubhouses, and 18-hole golf course. Sidewalks throughout community. Easy access to GA 400 and shopping. Photos are representative of builder's finished product.
Location
State GA
County Fulton
Lake Name None
Rooms
Bedroom Description Master on Main, Other
Other Rooms Garage(s)
Basement Daylight, Finished, Finished Bath
Main Level Bedrooms 1
Dining Room Seats 12+, Separate Dining Room
Interior
Interior Features Beamed Ceilings, Bookcases, Double Vanity, Elevator, Entrance Foyer 2 Story, High Ceilings 9 ft Upper, High Ceilings 10 ft Main, High Speed Internet, His and Hers Closets, Walk-In Closet(s)
Heating Forced Air, Natural Gas
Cooling Central Air, Zoned
Flooring Carpet, Hardwood
Fireplaces Number 3
Fireplaces Type Gas Starter, Great Room, Keeping Room
Window Features Insulated Windows
Appliance Dishwasher, Double Oven, Gas Cooktop, Gas Oven, Refrigerator
Laundry Main Level
Exterior
Exterior Feature Grey Water System, Private Yard, Other
Garage Attached, Garage
Garage Spaces 5.0
Fence Back Yard
Pool Heated, In Ground
Community Features Clubhouse, Country Club, Fitness Center, Gated, Golf, Homeowners Assoc, Near Trails/Greenway, Pool, Sidewalks, Street Lights, Swim Team, Tennis Court(s)
Utilities Available Cable Available, Electricity Available, Natural Gas Available, Phone Available, Sewer Available, Underground Utilities, Water Available
Waterfront Description None
View Golf Course
Roof Type Composition
Street Surface Asphalt
Accessibility None
Handicap Access None
Porch Covered, Patio
Total Parking Spaces 5
Private Pool true
Building
Lot Description Back Yard, Landscaped, Level, On Golf Course, Private
Story Two
Sewer Public Sewer
Water Public
Architectural Style European
Level or Stories Two
Structure Type Brick 4 Sides
New Construction No
Construction Status New Construction
Schools
Elementary Schools Summit Hill
Middle Schools Hopewell
High Schools Cambridge
Others
Senior Community no
Restrictions false
Tax ID 22 533003241126
Special Listing Condition None
Read Less

Bought with Coldwell Banker Realty
GET MORE INFORMATION





