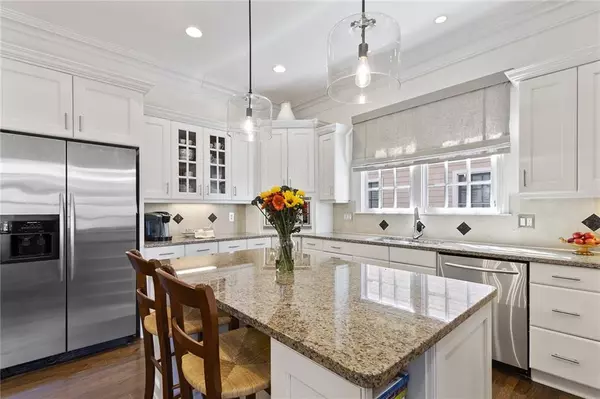For more information regarding the value of a property, please contact us for a free consultation.
3270 Buckhead Forest Mews NE Atlanta, GA 30305
Want to know what your home might be worth? Contact us for a FREE valuation!

Our team is ready to help you sell your home for the highest possible price ASAP
Key Details
Sold Price $920,000
Property Type Single Family Home
Sub Type Single Family Residence
Listing Status Sold
Purchase Type For Sale
Square Footage 3,909 sqft
Price per Sqft $235
Subdivision Buckhead Forest
MLS Listing ID 6960901
Sold Date 04/01/22
Style Traditional
Bedrooms 4
Full Baths 4
Half Baths 1
Construction Status Resale
HOA Fees $237
HOA Y/N Yes
Year Built 2004
Annual Tax Amount $12,290
Tax Year 2020
Lot Size 4,835 Sqft
Acres 0.111
Property Description
Welcome home to the quaint tucked-away community of Buckhead Forest Mews. This timeless brick home features a spacious open floorplan with an abundance of light-filled living on all three levels, each serviced by a wood-paneled elevator. Upon entering this home, you will love how the entrance foyer flows seamlessly into the formal living room, large separate dining room, and the inviting family room opens to the fabulous chef's kitchen featuring freshly painted white cabinets, new lighting, stainless steel appliances, large kitchen island, and generous breakfast area, and walk-in custom pantry. Don’t miss the charming, covered balcony just off the family room! Ascend to the 2nd level where you will find a luxurious oversized master suite complete with fireplace, morning bar, custom closet, new lighting, and ceiling fan. On this level, you’ll also find two other ensuite bedrooms with custom closets, a balcony, and a laundry room. The terrace level features a wonderful 4th bedroom/office with ensuite bath outfitted with Trenza Carrara Basket Weave Mosaic tile, a large bonus room, and gorgeous screened-in porch, perfect for enjoying these cool fall evenings. Freshly painted, inside and outside with new cabinet modern hardware throughout, this home is move-in ready. With easy access to major highways and just minutes from the finest shopping, dining, and all that Buckhead has to offer, you will love calling this “Home”. walk-in custom pantry. Don't miss the charming, covered balcony just off the family room! Ascend to the 2nd level where you will find a luxurious oversized master suite complete with fireplace, morning bar, custom closet, new lighting and ceiling fan. On this level, you'll also find two other en suite bedrooms with custom closets, a balcony, and laundry room. The terrace level features a wonderful 4th bedroom/office with en suite bath outfitted with Trenza Carrara Basket Weave Mosaic tile, a large bonus room, and gorgeous screened-in porch, perfect for enjoying these cool fall evenings. Freshly painted, inside and outside with new cabinet modern hardware throughout, this home is move-in ready. With easy access to major highways and just minutes from the finest shopping, dining, and all that Buckhead has to offer, you will love calling this "Home".
Location
State GA
County Fulton
Lake Name None
Rooms
Bedroom Description Oversized Master
Other Rooms None
Basement Daylight, Finished
Dining Room Separate Dining Room
Interior
Interior Features Bookcases, Elevator, Entrance Foyer, High Ceilings 9 ft Main, High Ceilings 9 ft Upper, High Speed Internet, Walk-In Closet(s), Wet Bar
Heating Forced Air, Natural Gas, Zoned
Cooling Ceiling Fan(s), Central Air, Zoned
Flooring Carpet, Ceramic Tile, Hardwood
Fireplaces Number 2
Fireplaces Type Family Room, Gas Log, Gas Starter, Master Bedroom
Window Features Insulated Windows, Shutters
Appliance Dishwasher, Disposal, Gas Range, Gas Water Heater, Microwave, Range Hood, Refrigerator
Laundry Upper Level
Exterior
Exterior Feature Balcony
Garage Attached, Garage, Garage Door Opener, Level Driveway
Garage Spaces 2.0
Fence None
Pool None
Community Features Homeowners Assoc, Near Marta, Near Shopping, Public Transportation
Utilities Available Cable Available, Underground Utilities
Waterfront Description None
View City, Other
Roof Type Composition
Street Surface Paved
Accessibility Accessible Elevator Installed
Handicap Access Accessible Elevator Installed
Porch Covered, Deck, Screened
Total Parking Spaces 2
Building
Lot Description Corner Lot, Cul-De-Sac, Landscaped, Level
Story Three Or More
Foundation Slab
Sewer Public Sewer
Water Public
Architectural Style Traditional
Level or Stories Three Or More
Structure Type Brick 4 Sides
New Construction No
Construction Status Resale
Schools
Elementary Schools Sarah Rawson Smith
Middle Schools Willis A. Sutton
High Schools North Atlanta
Others
HOA Fee Include Maintenance Grounds, Reserve Fund, Trash, Water
Senior Community no
Restrictions false
Tax ID 17 006200031095
Ownership Fee Simple
Financing no
Special Listing Condition None
Read Less

Bought with Chapman Hall Realtors
GET MORE INFORMATION





