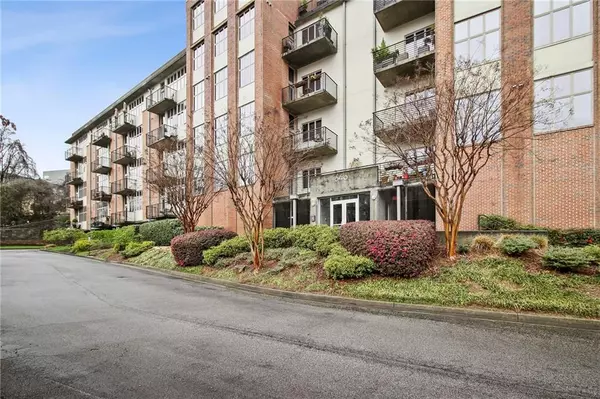For more information regarding the value of a property, please contact us for a free consultation.
640 Glen Iris DR NE #312 Atlanta, GA 30308
Want to know what your home might be worth? Contact us for a FREE valuation!

Our team is ready to help you sell your home for the highest possible price ASAP
Key Details
Sold Price $369,400
Property Type Condo
Sub Type Condominium
Listing Status Sold
Purchase Type For Sale
Square Footage 961 sqft
Price per Sqft $384
Subdivision Glen Iris Lofts
MLS Listing ID 7013820
Sold Date 04/04/22
Style Mid-Rise (up to 5 stories)
Bedrooms 1
Full Baths 1
Construction Status Resale
HOA Fees $361
HOA Y/N Yes
Year Built 2001
Annual Tax Amount $5,415
Tax Year 2021
Lot Size 962 Sqft
Acres 0.0221
Property Description
Spacious one bedroom loft with a front seat to all the action around Ponce City Market and the Beltline. Tucked back from the street with a lovely balcony, ample kitchen with gas stove, granite countertops, ss appliances, washer, dryer and plenty of room for a nice dining table or two! This special home also has a nice nook off to the side that can be used as an extra lounging area, office or a place for guests when they visit. Dreamy bedroom has a large walk in closet with a built in desk, large bathroom with a separate tub and shower. This unit can accommodate a couple that work remotely! Secure and gated community with a pool and covered parking spot directly under unit a few steps from elevator and unit Very convenient! Guest parking on both sides. HOA covers Gas, Water, Sewer Trash, internet and pool! Walk to everything! PCM, Beltline, Marta, Old fourth Ward Park and more restaurants than I can count.
Location
State GA
County Fulton
Lake Name None
Rooms
Bedroom Description None
Other Rooms Other
Basement None
Main Level Bedrooms 1
Dining Room Great Room, Open Concept
Interior
Interior Features High Speed Internet, Low Flow Plumbing Fixtures, Walk-In Closet(s)
Heating Forced Air
Cooling Central Air
Flooring Ceramic Tile, Hardwood
Fireplaces Type None
Window Features Double Pane Windows, Insulated Windows
Appliance Dishwasher, Disposal, Dryer, Gas Range, Gas Water Heater, Microwave, Range Hood, Refrigerator, Washer
Laundry In Hall
Exterior
Exterior Feature Balcony
Garage Assigned, Covered, Garage, Garage Door Opener
Garage Spaces 1.0
Fence None
Pool In Ground
Community Features Clubhouse, Dog Park, Gated, Homeowners Assoc, Near Beltline, Near Marta, Near Schools, Near Shopping, Near Trails/Greenway, Park, Pool, Restaurant
Utilities Available Cable Available, Electricity Available, Natural Gas Available, Phone Available, Sewer Available, Water Available
Waterfront Description None
View City
Roof Type Other
Street Surface Concrete
Accessibility None
Handicap Access None
Porch Patio
Total Parking Spaces 1
Private Pool true
Building
Lot Description Landscaped
Story One
Foundation Block, Concrete Perimeter
Sewer Public Sewer
Water Public
Architectural Style Mid-Rise (up to 5 stories)
Level or Stories One
Structure Type Brick 4 Sides
New Construction No
Construction Status Resale
Schools
Elementary Schools Hope-Hill
Middle Schools David T Howard
High Schools Midtown
Others
HOA Fee Include Gas, Insurance, Maintenance Structure, Maintenance Grounds, Security, Sewer, Swim/Tennis, Termite, Trash, Water
Senior Community no
Restrictions true
Tax ID 14 004800340435
Ownership Condominium
Acceptable Financing Cash, Conventional
Listing Terms Cash, Conventional
Financing yes
Special Listing Condition None
Read Less

Bought with Zoiko Property Advisors, LLC
GET MORE INFORMATION





