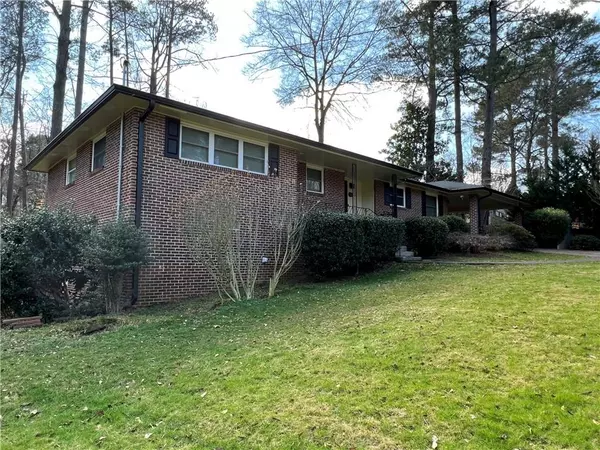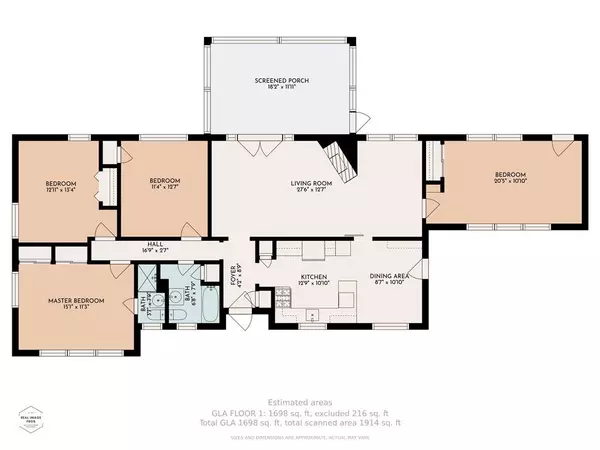For more information regarding the value of a property, please contact us for a free consultation.
1969 Woodbine TER NE Atlanta, GA 30329
Want to know what your home might be worth? Contact us for a FREE valuation!

Our team is ready to help you sell your home for the highest possible price ASAP
Key Details
Sold Price $515,000
Property Type Single Family Home
Sub Type Single Family Residence
Listing Status Sold
Purchase Type For Sale
Square Footage 1,759 sqft
Price per Sqft $292
Subdivision Autumn Park
MLS Listing ID 7009758
Sold Date 04/07/22
Style Ranch, Traditional
Bedrooms 4
Full Baths 2
Construction Status Resale
HOA Y/N No
Year Built 1956
Annual Tax Amount $4,655
Tax Year 2021
Lot Size 0.600 Acres
Acres 0.6
Property Description
The Neighborhood sidewalks and walking paths takes you HOME to your 4 Bedroom (BR) and 2 Tiled Bath (BA) brick home located in Autumn Park/Sagamore Hills area. Approx 1759 SQ FEET one level living home has easy entry/exit next to the carport. Walk into your Kitchen from the carport - A renovated kitchen area has ample cabinetry and plenty of countertop space. Enjoy your adjoining eat-in breakfast area or stroll into your dining room area located directly off the kitchen. Your family room focuses on the "eye catching" masonry fireplace built with elongated block stone. The family room French Doors accesses the screened back porch area and your porch swing for a relaxing morning or evening. 4 Bedrooms are split. 1 BR is located on the far side of the home and has a separate exterior entrance/exit. Perfect for visiting family and friends to "come and go". The opposite side of the home offers 2 secondary bedrooms, which share a full bath, and 1 master BR with it's own private bath and dual closets. Solid Oak Hardwood flooring and ceiling fans throughout the home. All this is located on a large .6 acre lot. The backyard is plentiful with flowering shrubs and trees. An adjoining utility easement gives you extra privacy. Enter the Basement through an exterior side entrance. Basement is perfect for a workshop and storage. Home has recent new gutters, and extra insulation blown into attic area, ALL this is less than 2 miles from Interstate 85 and close to Emory, CDC, Decatur, downtown ATL and Children's Healthcare of Atlanta.
Location
State GA
County Dekalb
Lake Name None
Rooms
Bedroom Description Master on Main, Split Bedroom Plan
Other Rooms None
Basement Boat Door, Daylight, Exterior Entry, Partial
Main Level Bedrooms 4
Dining Room Separate Dining Room
Interior
Interior Features Entrance Foyer, His and Hers Closets
Heating Central, Natural Gas
Cooling Central Air, Heat Pump
Flooring Ceramic Tile, Hardwood
Fireplaces Number 1
Fireplaces Type Family Room, Insert, Masonry
Window Features Double Pane Windows
Appliance Dishwasher, Electric Oven, Gas Cooktop, Gas Water Heater, Microwave
Laundry In Kitchen, Main Level
Exterior
Exterior Feature None
Parking Features Carport, Covered, Kitchen Level
Fence None
Pool None
Community Features Near Schools, Near Shopping, Near Trails/Greenway, Sidewalks
Utilities Available Cable Available, Electricity Available, Natural Gas Available, Phone Available, Sewer Available, Water Available
Waterfront Description None
View Trees/Woods
Roof Type Composition
Street Surface Asphalt
Accessibility None
Handicap Access None
Porch Covered, Rear Porch, Screened
Total Parking Spaces 2
Building
Lot Description Back Yard, Front Yard
Story One
Foundation Block
Sewer Public Sewer
Water Public
Architectural Style Ranch, Traditional
Level or Stories One
Structure Type Brick 4 Sides
New Construction No
Construction Status Resale
Schools
Elementary Schools Sagamore Hills
Middle Schools Henderson - Dekalb
High Schools Lakeside - Dekalb
Others
Senior Community no
Restrictions false
Tax ID 18 159 02 004
Special Listing Condition None
Read Less

Bought with Cornerstone Real Estate Partners, LLC




