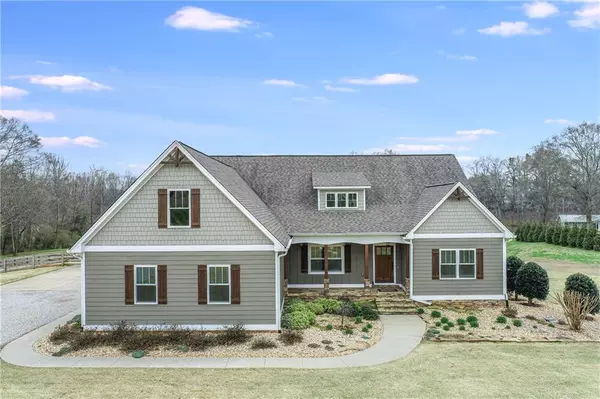For more information regarding the value of a property, please contact us for a free consultation.
1395 Highway 124 W Jefferson, GA 30549
Want to know what your home might be worth? Contact us for a FREE valuation!

Our team is ready to help you sell your home for the highest possible price ASAP
Key Details
Sold Price $840,000
Property Type Single Family Home
Sub Type Single Family Residence
Listing Status Sold
Purchase Type For Sale
Square Footage 3,700 sqft
Price per Sqft $227
MLS Listing ID 7016066
Sold Date 04/14/22
Style Craftsman, Traditional
Bedrooms 4
Full Baths 3
Half Baths 1
Construction Status Resale
HOA Y/N No
Year Built 2016
Annual Tax Amount $4,446
Tax Year 2021
Lot Size 7.500 Acres
Acres 7.5
Property Description
This stunning 4 BD/3.5 BA gated property situated on a private, 7.5 acre lot welcomes you home. Custom built in 2016, this home has it all. Home built on 2 by 6 construction with foam insulation throughout, making it very energy efficient. Home has endless possibilities, consisting of 1BR/1BA in-law suite with separate zoned heating and cooling, expansive basement with power and heating/air already installed, 2 car tandem garage on rear of home. Home boasts a large country kitchen with eat-in bar and breakfast room. Granite throughout home. Custom sun-room with wood burning stove and beautiful views of rear property. Double doors leading out of sunroom onto large deck for tons of entertainment. Property has large 3 stall pole barn for lots of storage. Beautifully landscaped yard features a dog run, mature landscaping, along with irrigated and sodded yard. Located on the much desirable HWY 124 between Braselton and Jefferson. Convenient to I-85, HWY 441, and 129. Schedule your showing today!
Location
State GA
County Jackson
Lake Name None
Rooms
Bedroom Description In-Law Floorplan, Master on Main
Other Rooms Barn(s)
Basement Bath/Stubbed, Driveway Access, Exterior Entry, Full, Interior Entry, Unfinished
Main Level Bedrooms 2
Dining Room Open Concept, Separate Dining Room
Interior
Interior Features Central Vacuum, Double Vanity, Entrance Foyer, High Ceilings 9 ft Main, High Ceilings 9 ft Upper, Vaulted Ceiling(s), Walk-In Closet(s)
Heating Electric, Forced Air, Heat Pump
Cooling Ceiling Fan(s), Central Air, Heat Pump
Flooring Carpet, Ceramic Tile, Hardwood
Fireplaces Number 1
Fireplaces Type Gas Log, Gas Starter, Great Room, Living Room, Wood Burning Stove
Window Features Double Pane Windows, Insulated Windows
Appliance Dishwasher, Disposal, Gas Cooktop, Gas Oven, Gas Range, Gas Water Heater, Microwave, Tankless Water Heater, Trash Compactor
Laundry Laundry Room, Main Level
Exterior
Exterior Feature Garden, Private Front Entry, Private Yard
Garage Driveway, Garage Faces Rear, Level Driveway, Parking Pad
Fence Back Yard, Privacy, Wood
Pool None
Community Features None
Utilities Available Cable Available, Electricity Available, Water Available
Waterfront Description None
View Rural, Trees/Woods
Roof Type Composition
Street Surface Paved
Accessibility None
Handicap Access None
Porch Deck, Front Porch, Patio
Building
Lot Description Back Yard, Front Yard, Landscaped, Level, Pasture, Private
Story Three Or More
Foundation Slab
Sewer Septic Tank
Water Public
Architectural Style Craftsman, Traditional
Level or Stories Three Or More
Structure Type Frame, HardiPlank Type, Stone
New Construction No
Construction Status Resale
Schools
Elementary Schools Gum Springs
Middle Schools West Jackson
High Schools Jackson County
Others
Senior Community no
Restrictions false
Tax ID 094 026C
Special Listing Condition None
Read Less

Bought with Pend Realty, LLC.
GET MORE INFORMATION





