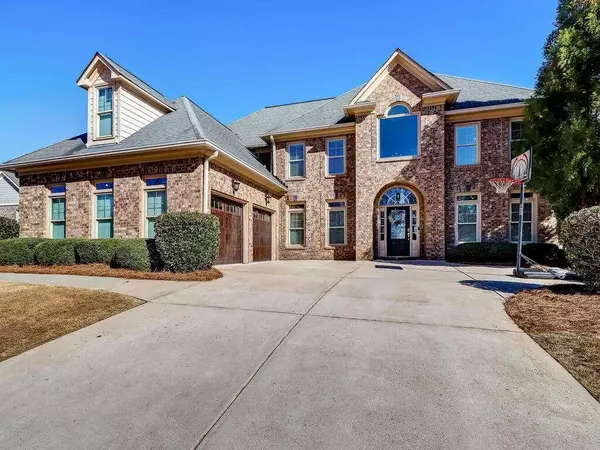For more information regarding the value of a property, please contact us for a free consultation.
772 High Falls CT Jefferson, GA 30549
Want to know what your home might be worth? Contact us for a FREE valuation!

Our team is ready to help you sell your home for the highest possible price ASAP
Key Details
Sold Price $625,000
Property Type Single Family Home
Sub Type Single Family Residence
Listing Status Sold
Purchase Type For Sale
Square Footage 3,386 sqft
Price per Sqft $184
Subdivision Traditions Of Braselton
MLS Listing ID 7010865
Sold Date 04/15/22
Style Colonial, Traditional
Bedrooms 5
Full Baths 4
Construction Status Resale
HOA Fees $1,000
HOA Y/N Yes
Year Built 2006
Annual Tax Amount $4,368
Tax Year 2020
Lot Size 0.510 Acres
Acres 0.51
Property Description
Welcome home to this elegant 4-sided brick beauty in the highly desirable Traditions of Braselton Golf Community. Entering this masterpiece through the two-story foyer, you will see the Juliette Balcony towering above from the bedroom above as well as the open staircase. The Open Concept Chef's Kitchen has it all. Gigantic Granite Island with a seductive Vent hood perfectly hovering, stainless appliances w double Ovens, topped off with tantalizing tile flooring as well as a beauteous backsplash. While passionately cooking you can stay vested in the Family Room conversation with the Open Concept floorplan. The Engaging family Room boasts a two-story wall of windows, soaring ceilings and custom trim package around the fireplace/tv enclosure. The Main floor also features a Secondary Suite with full bath as well as a unique Flex Room w an outside entrance that's currently used as an Art Studio. This Room has a sink, full plumbing thus offering endless possibilities for a craft room, media room, additional office or additional bedroom. Venturing to the Second level, you will find 4 bedrooms /3 full baths and the laundry Room. The Oversized Owners Suite boasts Trey ceilings, a massive spa bath with tiled walk-in frameless shower, triple granite vanity and awesome custom closet built for two. Down the hall is two secondary bedrooms that share a Jack & Jill bath. The 4th bedroom has private bath and features the Juliette Balcony overlooking the Foyer. The phenomenal private Courtyard Patio is HUGE and the perfect outdoor space to relaxing and entertaining family and friends. Large fenced-in backyard is perfect for playtime with plenty of room for a pool. This preferable large lot is masterfully located in the Cul-de-Sac. Other notables include Solid Surface flooring throughout, Newer HVAC, Formal Living/Office with built-ins and other upgrades throughout! This loved home in this prestigious Golf/Swim/Tennis Community can be yours!!
Location
State GA
County Jackson
Lake Name None
Rooms
Bedroom Description Oversized Master, Roommate Floor Plan, Split Bedroom Plan
Other Rooms None
Basement None
Main Level Bedrooms 1
Dining Room Separate Dining Room
Interior
Interior Features Bookcases, Cathedral Ceiling(s), Disappearing Attic Stairs, Double Vanity, Entrance Foyer 2 Story, High Ceilings 9 ft Lower, High Ceilings 9 ft Main, High Ceilings 9 ft Upper, High Speed Internet, Tray Ceiling(s), Walk-In Closet(s)
Heating Heat Pump
Cooling Heat Pump
Flooring Ceramic Tile, Hardwood, Laminate
Fireplaces Number 1
Fireplaces Type Factory Built, Family Room
Window Features Double Pane Windows, Insulated Windows
Appliance Dishwasher, Disposal, Double Oven, Electric Cooktop, Electric Water Heater, Microwave, Range Hood
Laundry Laundry Room, Upper Level
Exterior
Exterior Feature Balcony, Courtyard
Garage Attached, Garage, Garage Door Opener, Kitchen Level
Garage Spaces 2.0
Fence Back Yard, Fenced, Wrought Iron
Pool None
Community Features Clubhouse, Fitness Center, Golf, Homeowners Assoc, Near Schools, Playground, Pool, Restaurant, Sidewalks, Street Lights, Tennis Court(s)
Utilities Available Cable Available, Electricity Available, Phone Available, Sewer Available, Underground Utilities, Water Available
Waterfront Description None
View Rural
Roof Type Composition, Shingle
Street Surface Asphalt, Paved
Accessibility None
Handicap Access None
Porch Patio
Total Parking Spaces 2
Building
Lot Description Back Yard, Front Yard, Landscaped, Level
Story Two
Foundation Slab
Sewer Public Sewer
Water Public
Architectural Style Colonial, Traditional
Level or Stories Two
Structure Type Brick 4 Sides
New Construction No
Construction Status Resale
Schools
Elementary Schools Gum Springs
Middle Schools West Jackson
High Schools Jackson County
Others
HOA Fee Include Swim/Tennis
Senior Community no
Restrictions false
Tax ID 105D 008I
Ownership Fee Simple
Financing no
Special Listing Condition None
Read Less

Bought with EXP Realty, LLC.
GET MORE INFORMATION





