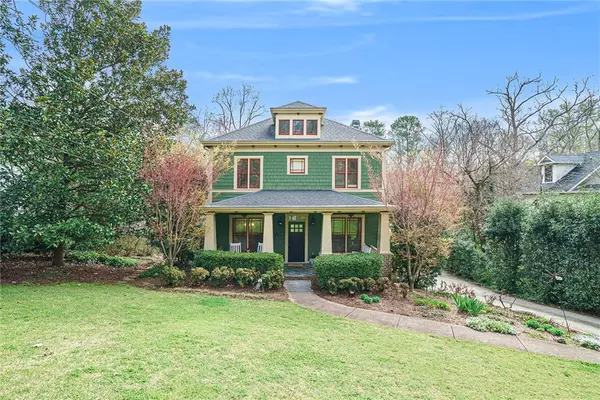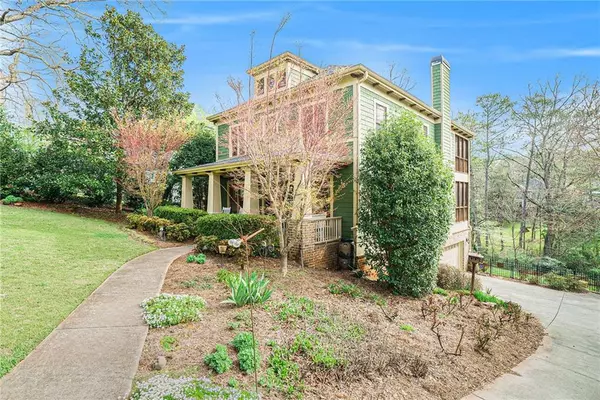For more information regarding the value of a property, please contact us for a free consultation.
1372 CONWAY RD Decatur, GA 30030
Want to know what your home might be worth? Contact us for a FREE valuation!

Our team is ready to help you sell your home for the highest possible price ASAP
Key Details
Sold Price $925,000
Property Type Single Family Home
Sub Type Single Family Residence
Listing Status Sold
Purchase Type For Sale
Square Footage 3,895 sqft
Price per Sqft $237
Subdivision Forrest Hills
MLS Listing ID 7022084
Sold Date 05/02/22
Style Traditional
Bedrooms 4
Full Baths 3
Half Baths 1
Construction Status Resale
HOA Y/N No
Year Built 2007
Annual Tax Amount $7,657
Tax Year 2021
Lot Size 0.500 Acres
Acres 0.5
Property Description
Welcome, Home To This Beauty! This Custom Craftsman is set on a quiet street in the heart of Decatur. You will be captivated from the start! The large front porch creates a grand entrance into the foyer. The hardwood flooring flows throughout the main level of the home, custom beams flank the open kitchen that overlooks the family room. The kitchen features custom cabinetry which goes all the way to the ceiling for plenty of storage, tile backsplash, granite countertops, and a large island round out this amazing space and as an added touch of elegance there is a butler's pantry - just wow! The family room features built-in shelves which highlight the fireplace; off the family room is one of 2 screened-in porches that overlook the tranquil backyard.
Upstairs are the secondary bedrooms and the Large Open Primary Bedroom - The Primary Bedroom has the 2nd screened porch overlooking the lush backyard. The spa-like En Suite boasts a soaking tub, a separate seamless shower, and his and hers sinks. The home also features a finished basement space. The BACKYARD is an Entertainers Paradise! Custom Stone Patio features a firepit and overlooks natural beauty including a small stream that calms and refreshes you. The backyard is fenced and ready for family and friends to gather. The home is minutes from the City of Decatur, Restaurants, Parks, and Nature Trails.
Location
State GA
County Dekalb
Lake Name None
Rooms
Bedroom Description Oversized Master
Other Rooms Other
Basement Daylight, Finished, Finished Bath, Interior Entry
Dining Room Butlers Pantry, Other
Interior
Interior Features Coffered Ceiling(s), Entrance Foyer 2 Story, High Ceilings 9 ft Upper, High Ceilings 10 ft Lower
Heating Central
Cooling Ceiling Fan(s), Central Air
Flooring Carpet, Ceramic Tile, Hardwood
Fireplaces Number 1
Fireplaces Type Family Room
Window Features None
Appliance Dishwasher, Double Oven, Gas Cooktop, Gas Oven, Refrigerator
Laundry Laundry Room, Upper Level
Exterior
Exterior Feature Other
Garage Garage
Garage Spaces 2.0
Fence Back Yard, Wrought Iron
Pool None
Community Features None
Utilities Available Other
Waterfront Description Creek
View Other
Roof Type Shingle
Street Surface Other
Accessibility None
Handicap Access None
Porch Covered, Deck, Front Porch, Rear Porch
Total Parking Spaces 2
Building
Lot Description Back Yard, Creek On Lot, Front Yard, Landscaped, Private
Story Three Or More
Foundation Brick/Mortar
Sewer Public Sewer
Water Public
Architectural Style Traditional
Level or Stories Three Or More
Structure Type Other
New Construction No
Construction Status Resale
Schools
Elementary Schools Avondale
Middle Schools Druid Hills
High Schools Druid Hills
Others
Senior Community no
Restrictions false
Tax ID 15 201 02 006
Special Listing Condition None
Read Less

Bought with Engel & Volkers Buckhead Atlanta
GET MORE INFORMATION





