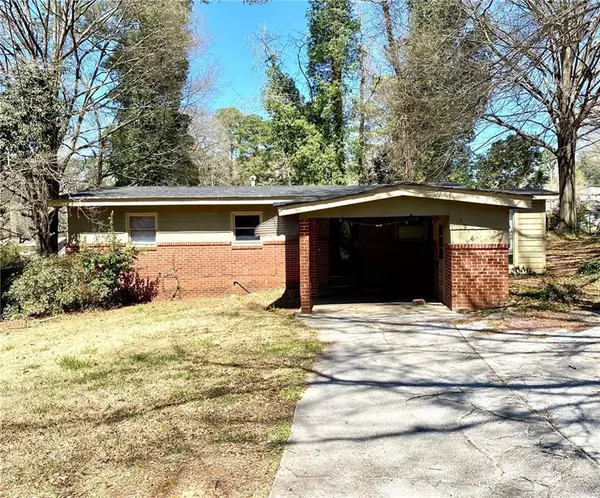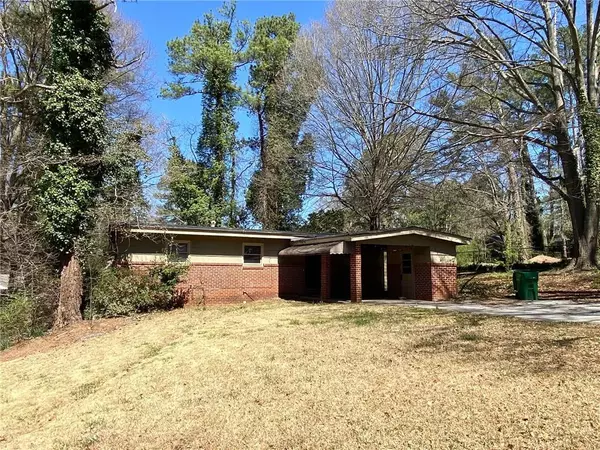For more information regarding the value of a property, please contact us for a free consultation.
2956 Monterey DR Decatur, GA 30032
Want to know what your home might be worth? Contact us for a FREE valuation!

Our team is ready to help you sell your home for the highest possible price ASAP
Key Details
Sold Price $227,500
Property Type Single Family Home
Sub Type Single Family Residence
Listing Status Sold
Purchase Type For Sale
Square Footage 1,092 sqft
Price per Sqft $208
Subdivision Belvedere Park
MLS Listing ID 7016693
Sold Date 05/09/22
Style Ranch
Bedrooms 3
Full Baths 2
Construction Status Resale
HOA Y/N No
Year Built 1955
Annual Tax Amount $2,947
Tax Year 2021
Lot Size 0.300 Acres
Acres 0.3
Property Description
Charming 3 beds 2 baths home located in the highly desired Belvedere Park in Decatur, features an interior with many mid-century architectural elements, exposed wood beams and high ceiling. 4 sides brick combined with siding on a huge corner lot with a private fenced back and front yard. Inside features cozy kitchen with wood stain cabinets. Hardwood floors throughout. Open modern floorplan with a lovely sun room. Roof was replaced 2018. Carport for parking as well as a long driveway that can accommodate at least 4 cars. Concrete pad at the back ideal for an out built or a basketball hoop. Property is located near numerous amenities including: Local Parks, Walking trails, Convenience stores, restaurants, public transportation and close to highway access. Needs some TLC. Bring your contractor/handyman to this solid home with a great layout and add some personal touch to make it stunning!
Location
State GA
County Dekalb
Lake Name None
Rooms
Bedroom Description Other
Other Rooms Shed(s)
Basement None
Main Level Bedrooms 3
Dining Room Separate Dining Room
Interior
Interior Features Beamed Ceilings, High Ceilings 10 ft Main
Heating Central
Cooling Ceiling Fan(s), Central Air
Flooring Hardwood
Fireplaces Type None
Window Features None
Appliance Electric Range, Gas Water Heater, Refrigerator, Washer
Laundry In Hall
Exterior
Exterior Feature Garden, Private Yard, Storage
Garage Carport, Driveway
Fence Back Yard
Pool None
Community Features Near Shopping, Near Trails/Greenway, Public Transportation, Street Lights
Utilities Available Electricity Available, Natural Gas Available, Sewer Available, Water Available
Waterfront Description None
View Other
Roof Type Other
Street Surface Asphalt
Accessibility None
Handicap Access None
Porch Covered, Patio
Total Parking Spaces 4
Building
Lot Description Back Yard, Corner Lot
Story One
Foundation Concrete Perimeter
Sewer Public Sewer
Water Public
Architectural Style Ranch
Level or Stories One
Structure Type Brick 4 Sides
New Construction No
Construction Status Resale
Schools
Elementary Schools Peachcrest
Middle Schools Mary Mcleod Bethune
High Schools Towers
Others
Senior Community no
Restrictions false
Tax ID 15 200 11 009
Special Listing Condition None
Read Less

Bought with Global Realty & Associates LLC
GET MORE INFORMATION





