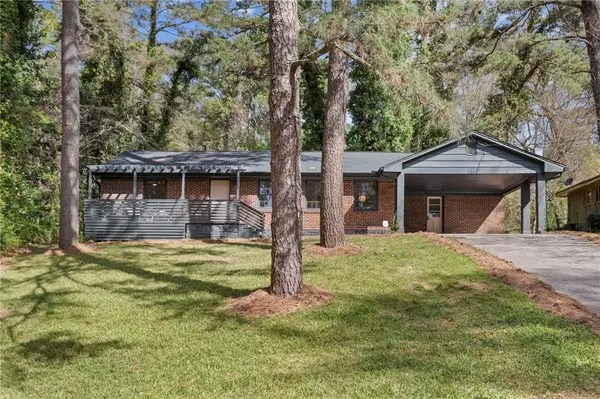For more information regarding the value of a property, please contact us for a free consultation.
2280 Lullwood TRL Decatur, GA 30032
Want to know what your home might be worth? Contact us for a FREE valuation!

Our team is ready to help you sell your home for the highest possible price ASAP
Key Details
Sold Price $425,000
Property Type Single Family Home
Sub Type Single Family Residence
Listing Status Sold
Purchase Type For Sale
Square Footage 1,475 sqft
Price per Sqft $288
Subdivision Tilson Heights
MLS Listing ID 7026761
Sold Date 05/09/22
Style Ranch
Bedrooms 3
Full Baths 2
Construction Status Updated/Remodeled
HOA Y/N No
Year Built 1957
Annual Tax Amount $767
Tax Year 2021
Lot Size 0.400 Acres
Acres 0.4
Property Description
Hurry to this tastefully renovated 3beds/2 baths home on .44 acres, on a dead end street, within 5 minutes from downtown Decatur before the neighborhood becomes unaffordable. This home has a beautiful mix of old charm and newer features, making it a great place to call home. The beautiful kitchen with modern minimalist backsplash features brand new appliances and a nice open floor plan with direct line of sight into the oversized backyard, right next to a government preserved lot. Enjoy many meals in the bright dining room that can easily sit eight right next to the sun-filled living room, which oversees the front yard and a gorgeous decorative fireplace. Original hardwood floors throughout the house marry beautifully to the fresh design. Both bathrooms in this house boast gorgeous walk-in showers. Additional features include ceiling fans throughout, new roof, new HVAC, new water heater giving you peace of mind on the quality you get. This one won’t last!
Location
State GA
County Dekalb
Lake Name None
Rooms
Bedroom Description Master on Main
Other Rooms None
Basement None
Main Level Bedrooms 3
Dining Room Separate Dining Room, Other
Interior
Interior Features Double Vanity, High Ceilings 9 ft Main, His and Hers Closets
Heating Central, Forced Air, Natural Gas
Cooling Ceiling Fan(s), Central Air, Other
Flooring Ceramic Tile, Hardwood
Fireplaces Type None
Window Features Double Pane Windows
Appliance Dishwasher, Gas Oven, Gas Range, Gas Water Heater, Microwave, Refrigerator, Self Cleaning Oven
Laundry In Hall, Laundry Room, Main Level, Mud Room
Exterior
Exterior Feature Private Front Entry, Private Yard
Garage Carport, Covered, Kitchen Level
Fence None
Pool None
Community Features None
Utilities Available Cable Available, Electricity Available, Natural Gas Available, Phone Available, Sewer Available, Water Available
Waterfront Description None
View Other
Roof Type Composition, Shingle
Street Surface Asphalt
Accessibility None
Handicap Access None
Porch Front Porch
Total Parking Spaces 2
Building
Lot Description Back Yard, Corner Lot, Front Yard, Landscaped, Level, Wooded
Story One
Foundation Slab
Sewer Public Sewer
Water Public
Architectural Style Ranch
Level or Stories One
Structure Type Brick 4 Sides
New Construction No
Construction Status Updated/Remodeled
Schools
Elementary Schools Ronald E Mcnair Discover Learning Acad
Middle Schools Mcnair - Dekalb
High Schools Mcnair
Others
Senior Community no
Restrictions false
Tax ID 15 150 14 013
Ownership Fee Simple
Acceptable Financing Cash, Conventional
Listing Terms Cash, Conventional
Financing no
Special Listing Condition None
Read Less

Bought with RE/MAX Around Atlanta Realty
GET MORE INFORMATION





