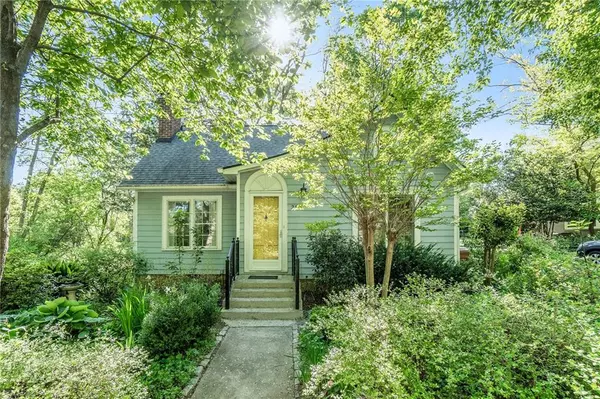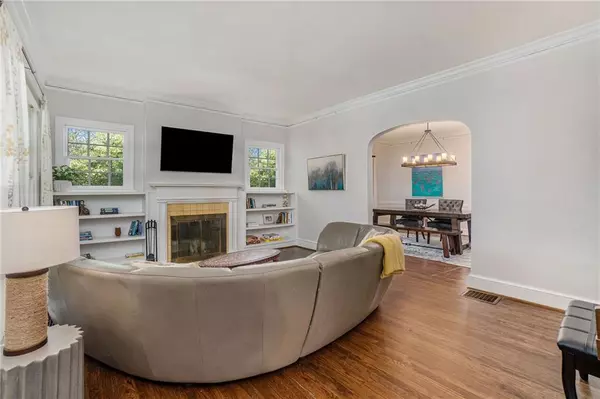For more information regarding the value of a property, please contact us for a free consultation.
251 Wilton DR Decatur, GA 30030
Want to know what your home might be worth? Contact us for a FREE valuation!

Our team is ready to help you sell your home for the highest possible price ASAP
Key Details
Sold Price $731,000
Property Type Single Family Home
Sub Type Single Family Residence
Listing Status Sold
Purchase Type For Sale
Square Footage 2,268 sqft
Price per Sqft $322
Subdivision Downtown Decatur
MLS Listing ID 7033612
Sold Date 05/24/22
Style Bungalow
Bedrooms 4
Full Baths 2
Construction Status Resale
HOA Y/N No
Year Built 1938
Annual Tax Amount $11,185
Tax Year 2021
Lot Size 8,712 Sqft
Acres 0.2
Property Description
Amazing location with a huge bonus - expansive side yard! The walkability factor cannot be beat - walk to all downtown Decatur has to offer including Taqueria del Sol, Chai Pani, Farm Burger, Dancing Goats, Inner Voice Brewery, and the Marlay. An easy walk to Clairemont Elementary and Marta, too! The spacious floorplan includes a sunroom, breakfast area, large kitchen, screened porch, and four true bedrooms. This double lot in city of Decatur has a creek and lots of natural landscaping. There is always something in bloom, birds to watch, and even occasional bunnies hopping by. The large open kitchen has big windows that overlook the backyard and a screened porch to take full advantage of the large lot. You are close to the city but this is like living in the country. This is a friendly, established, walking neighborhood. Don't miss the Little Free Library.
Location
State GA
County Dekalb
Lake Name None
Rooms
Bedroom Description Master on Main
Other Rooms Shed(s)
Basement Daylight, Exterior Entry, Interior Entry, Unfinished
Main Level Bedrooms 2
Dining Room Separate Dining Room
Interior
Interior Features Bookcases, High Ceilings 9 ft Main
Heating Forced Air, Natural Gas
Cooling Central Air
Flooring Hardwood
Fireplaces Number 1
Fireplaces Type Living Room
Window Features None
Appliance Dishwasher, Gas Range
Laundry In Kitchen, Main Level
Exterior
Exterior Feature Garden, Private Yard
Garage On Street, Parking Pad
Fence None
Pool None
Community Features Near Shopping, Park, Restaurant, Sidewalks, Street Lights
Utilities Available Cable Available, Electricity Available, Natural Gas Available
Waterfront Description None
View Trees/Woods
Roof Type Composition
Street Surface Paved
Accessibility None
Handicap Access None
Porch Covered, Screened, Side Porch
Total Parking Spaces 1
Building
Lot Description Creek On Lot, Flood Plain, Landscaped
Story Two
Foundation See Remarks
Sewer Public Sewer
Water Public
Architectural Style Bungalow
Level or Stories Two
Structure Type Frame, Other
New Construction No
Construction Status Resale
Schools
Elementary Schools Clairemont
Middle Schools Renfroe
High Schools Decatur
Others
Senior Community no
Restrictions false
Tax ID 18 005 02 156
Special Listing Condition None
Read Less

Bought with Keller Williams Realty Metro Atl
GET MORE INFORMATION





