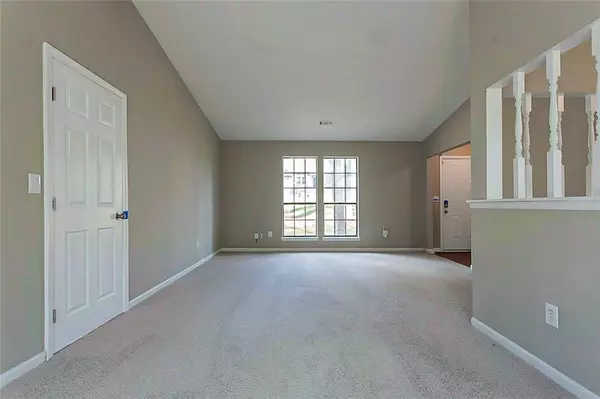For more information regarding the value of a property, please contact us for a free consultation.
2462 Leslie Brook DR Decatur, GA 30035
Want to know what your home might be worth? Contact us for a FREE valuation!

Our team is ready to help you sell your home for the highest possible price ASAP
Key Details
Sold Price $280,000
Property Type Single Family Home
Sub Type Single Family Residence
Listing Status Sold
Purchase Type For Sale
Square Footage 1,188 sqft
Price per Sqft $235
Subdivision Leslie Estates
MLS Listing ID 7021532
Sold Date 05/20/22
Style Other
Bedrooms 3
Full Baths 2
Half Baths 1
Construction Status Resale
HOA Y/N No
Year Built 1983
Annual Tax Amount $2,338
Tax Year 2021
Lot Size 0.300 Acres
Acres 0.3
Property Description
Fantastic 3 bedroom home in sought after Decatur location. The impeccable kitchen has beautiful counters and white appliances, helping you make the perfect meal every time. Lighting, ceiling fans, and fixtures throughout, giving this home amenities that make you more comfortable. A luxurious primary suite, complete with an en-suite bathroom. Ample backyard space, perfect for pets and kids. This home is definitely a must see!
Location
State GA
County Dekalb
Lake Name None
Rooms
Bedroom Description None
Other Rooms None
Basement Finished
Dining Room Other
Interior
Interior Features Other
Heating Natural Gas
Cooling Central Air
Flooring Carpet, Vinyl
Fireplaces Type None
Window Features None
Appliance Other
Laundry Other
Exterior
Exterior Feature Other
Garage None
Fence None
Pool None
Community Features Other
Utilities Available Electricity Available
Waterfront Description None
View Other
Roof Type Composition
Street Surface Paved
Accessibility None
Handicap Access None
Porch None
Building
Lot Description Other
Story Multi/Split
Foundation Concrete Perimeter, Pillar/Post/Pier
Sewer Public Sewer
Water Public
Architectural Style Other
Level or Stories Multi/Split
Structure Type Frame, Wood Siding
New Construction No
Construction Status Resale
Schools
Elementary Schools Canby Lane
Middle Schools Mary Mcleod Bethune
High Schools Towers
Others
Senior Community no
Restrictions false
Tax ID 15 158 12 019
Special Listing Condition None
Read Less

Bought with Better Homes & Commercial Realty Llc
GET MORE INFORMATION





