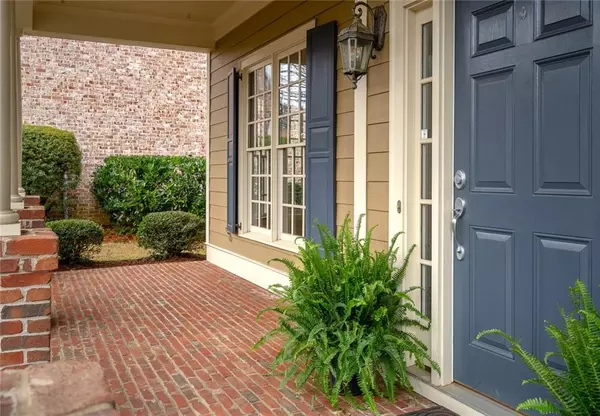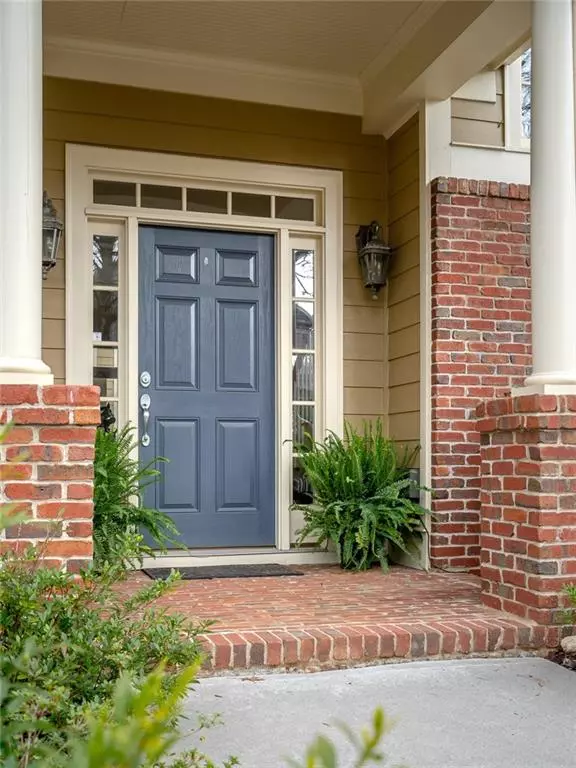For more information regarding the value of a property, please contact us for a free consultation.
908 Manor Parc DR Decatur, GA 30033
Want to know what your home might be worth? Contact us for a FREE valuation!

Our team is ready to help you sell your home for the highest possible price ASAP
Key Details
Sold Price $850,000
Property Type Single Family Home
Sub Type Single Family Residence
Listing Status Sold
Purchase Type For Sale
Square Footage 3,008 sqft
Price per Sqft $282
Subdivision Emory Parc Manor
MLS Listing ID 7017703
Sold Date 05/11/22
Style Traditional
Bedrooms 3
Full Baths 3
Half Baths 1
Construction Status Resale
HOA Fees $600
HOA Y/N Yes
Year Built 2003
Annual Tax Amount $8,794
Tax Year 2021
Lot Size 4,356 Sqft
Acres 0.1
Property Description
Stunning craftsman home in the extremely desirable Emory Parc Manor. This property will have you swooning from the moment you set foot on the charming front porch. Open living room featuring a cozy fireplace, built in bookcases, and a wall of windows- pouring in natural light and views of the private patio. Kitchen boasts granite countertops, center island, stainless steel appliances, beautiful cabinetry with ample storage and large pantry. Take your coffee to the breakfast area where walls of windows fill the space with light and the exterior door leads to a courtyard patio with established privacy landscaping. The elegant formal dining room sits just off the kitchen, through the butler's pantry for easy access. Take the stairs or the elevator to the spacious owner's ensuite which features trey ceilings, dual walk-in closets and a sitting area. Lavish primary bath with matching vanities, separate soaking tub, and modern shower. Upstairs also includes two additional bedrooms, each of generous size with full ensuite bathrooms and walk-in closets. With minimal yard to maintain, this home is perfect for those who prefer to be in a single family home but are looking for a low maintenance, lock and leave lifestyle. Emory Manor Parc offers pristine central grounds and enjoys neighborhood access to 2 central parks, PATH walking/biking trail, and DeKalb tennis center, outdoor opportunities abound.
Location
State GA
County Dekalb
Lake Name None
Rooms
Bedroom Description Roommate Floor Plan, Sitting Room
Other Rooms None
Basement Crawl Space
Dining Room Seats 12+, Separate Dining Room
Interior
Interior Features Bookcases, Disappearing Attic Stairs, Double Vanity, Entrance Foyer, Entrance Foyer 2 Story, High Ceilings 9 ft Upper, High Ceilings 10 ft Main, His and Hers Closets, Low Flow Plumbing Fixtures, Tray Ceiling(s), Walk-In Closet(s)
Heating Forced Air, Natural Gas, Zoned
Cooling Central Air, Zoned
Flooring Carpet, Hardwood
Fireplaces Number 1
Fireplaces Type Family Room, Gas Log
Window Features Insulated Windows
Appliance Dishwasher, Disposal, Double Oven, Gas Cooktop, Microwave, Refrigerator
Laundry Laundry Room, Upper Level
Exterior
Exterior Feature Courtyard, Garden
Garage Attached, Garage, Garage Door Opener, Garage Faces Rear
Garage Spaces 2.0
Fence Brick
Pool None
Community Features Homeowners Assoc, Near Shopping, Park, Playground, Public Transportation, Sidewalks
Utilities Available Cable Available
Waterfront Description None
View Other
Roof Type Composition, Shingle
Street Surface Paved
Accessibility Accessible Bedroom, Accessible Elevator Installed, Accessible Entrance
Handicap Access Accessible Bedroom, Accessible Elevator Installed, Accessible Entrance
Porch Covered, Front Porch, Patio, Rear Porch
Total Parking Spaces 2
Building
Lot Description Back Yard, Level, Wooded
Story Two
Foundation See Remarks
Sewer Public Sewer
Water Public
Architectural Style Traditional
Level or Stories Two
Structure Type Cement Siding
New Construction No
Construction Status Resale
Schools
Elementary Schools Briar Vista
Middle Schools Druid Hills
High Schools Druid Hills
Others
Senior Community no
Restrictions false
Tax ID 18 103 03 085
Special Listing Condition None
Read Less

Bought with Compass
GET MORE INFORMATION





