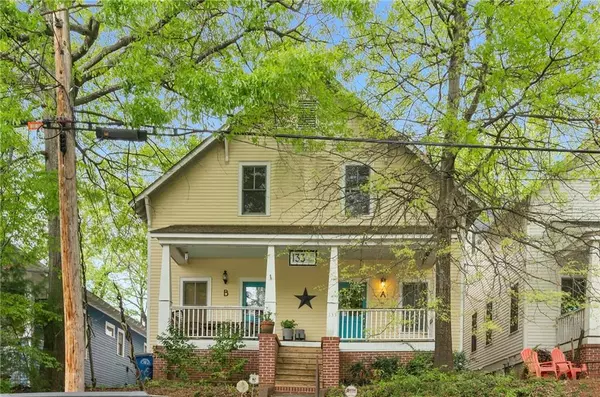For more information regarding the value of a property, please contact us for a free consultation.
133 Pearl ST SE #A Atlanta, GA 30316
Want to know what your home might be worth? Contact us for a FREE valuation!

Our team is ready to help you sell your home for the highest possible price ASAP
Key Details
Sold Price $635,000
Property Type Townhouse
Sub Type Townhouse
Listing Status Sold
Purchase Type For Sale
Square Footage 2,117 sqft
Price per Sqft $299
Subdivision Cabbagetown
MLS Listing ID 7020882
Sold Date 06/03/22
Style Craftsman
Bedrooms 3
Full Baths 3
Half Baths 1
Construction Status Resale
HOA Y/N No
Year Built 2002
Annual Tax Amount $7,574
Tax Year 2021
Lot Size 2,888 Sqft
Acres 0.0663
Property Description
Exquisite spacious Townhome offered for sale in Atlanta’s Cabbagetown neighborhood, just steps from the Beltline! Walkable to the heart of Cabbagetown & the modern shops & restaurants offered on the Memorial Drive Corridor.
Quality built from the ground up in the early 2000’s, this home boasts 10 foot ceilings, luxurious expansive spaces, lots of natural light, tons of closets & huge attic. The 2 Master Bedrooms have ensuite baths, & the 3rd bedroom is located off the large basement, featuring its own full bath. The oversized great room showcases a fireplace & built-in bookshelves. The kitchen offers lots of cabinets & an extensive breakfast bar with a view to the dining area. The front porch overlooks the tree-lined street, while the back patio overlooks the flat backyard & has easy access to 2 off-street parking spots, accessible from the semi-private alley.
No HOA fees. Please note taxes listed do not reflect Hoemstead exemption.
Location
State GA
County Fulton
Lake Name None
Rooms
Bedroom Description Roommate Floor Plan
Other Rooms None
Basement Finished Bath, Full
Dining Room Great Room, Open Concept
Interior
Interior Features Bookcases, Disappearing Attic Stairs, High Ceilings 10 ft Main, His and Hers Closets, Walk-In Closet(s)
Heating Central
Cooling Ceiling Fan(s), Central Air
Flooring Hardwood
Fireplaces Number 1
Fireplaces Type Family Room, Gas Starter
Window Features None
Appliance Dishwasher, Dryer, Washer
Laundry In Basement
Exterior
Exterior Feature Private Rear Entry
Garage Kitchen Level, Level Driveway
Fence None
Pool None
Community Features None
Utilities Available Cable Available, Electricity Available, Natural Gas Available, Water Available
Waterfront Description None
View City
Roof Type Other
Street Surface Asphalt
Accessibility None
Handicap Access None
Porch Covered, Front Porch, Patio, Rear Porch
Total Parking Spaces 2
Building
Lot Description Back Yard, Front Yard
Story Three Or More
Foundation None
Sewer Public Sewer
Water Public
Architectural Style Craftsman
Level or Stories Three Or More
Structure Type Other
New Construction No
Construction Status Resale
Schools
Elementary Schools Parkside
Middle Schools Martin L. King Jr.
High Schools Maynard Jackson
Others
Senior Community no
Restrictions false
Tax ID 14 002000060761
Ownership Fee Simple
Financing no
Special Listing Condition None
Read Less

Bought with EXP Realty, LLC.
GET MORE INFORMATION





