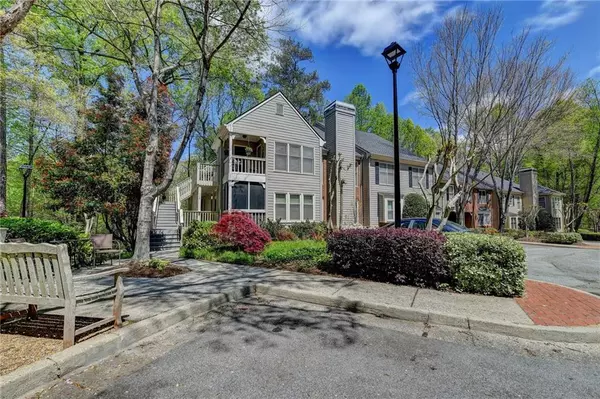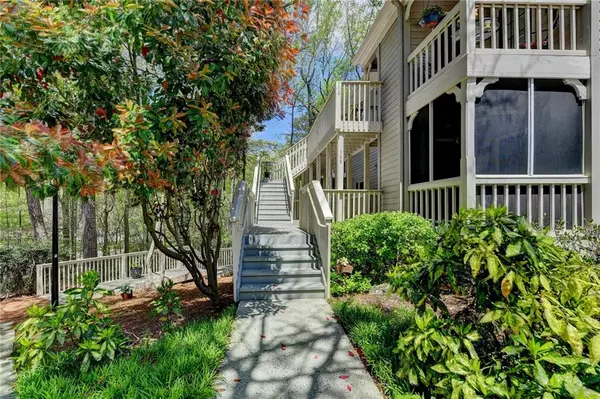For more information regarding the value of a property, please contact us for a free consultation.
111 Bainbridge Drive Atlanta, GA 30327
Want to know what your home might be worth? Contact us for a FREE valuation!

Our team is ready to help you sell your home for the highest possible price ASAP
Key Details
Sold Price $311,000
Property Type Condo
Sub Type Condominium
Listing Status Sold
Purchase Type For Sale
Square Footage 1,333 sqft
Price per Sqft $233
Subdivision Heritage Oaks
MLS Listing ID 7029709
Sold Date 06/07/22
Style Mid-Rise (up to 5 stories)
Bedrooms 2
Full Baths 2
Construction Status Resale
HOA Fees $375
HOA Y/N Yes
Year Built 1983
Annual Tax Amount $2,364
Tax Year 2020
Lot Size 1,332 Sqft
Acres 0.0306
Property Description
Desirable inside perimeter location in top rated school district. Beautifully maintained top floor, private, corner unit surrounded by treetops with views of woods and stream from all rooms. Wood laminate floors throughout, new light fixtures and fresh paint. Important to note the HVAC and hot water heater were replaced in 2018 offering peace of mind. Cozy covered deck is perfect for morning coffee, while the large storage closet is perfect for life's gear. The oversized ensuite bedroom has a generous walk in closet along with a separate water closet/tup/shower. The focal point of the living room is an inviting gas log fireplace adjacent to open plan dining room and sunroom/office/flex space. All cabinetry is white and kitchen appliances are stainless. Down the hall is a functional laundry room with even more storage. The Nest thermostat helps keep the utilities down, while custom white wooden plantation shutters allow you to manage heat and glare. Resort living with a beautiful community pool, greenspace and dog park around the corner - all managed by a strong, established HOA. Walk to schools, Publix, retail and restaurants. Find yourself at home here in your very own personal 'treehouse'!
Location
State GA
County Fulton
Lake Name None
Rooms
Bedroom Description Master on Main
Other Rooms None
Basement None
Main Level Bedrooms 2
Dining Room Open Concept
Interior
Interior Features Entrance Foyer, Walk-In Closet(s)
Heating Central, Forced Air, Natural Gas
Cooling Ceiling Fan(s), Central Air
Flooring Laminate
Fireplaces Number 1
Fireplaces Type Gas Log, Gas Starter
Window Features Insulated Windows, Plantation Shutters
Appliance Dishwasher, Disposal, Electric Oven, Electric Range, Microwave, Refrigerator
Laundry In Hall, Laundry Room, Main Level
Exterior
Exterior Feature Balcony, Private Front Entry, Storage
Garage Unassigned
Fence None
Pool None
Community Features Clubhouse, Dog Park, Homeowners Assoc, Near Schools, Near Shopping, Park, Pool, Street Lights
Utilities Available Cable Available, Electricity Available, Phone Available, Water Available
Waterfront Description None
View Trees/Woods
Roof Type Composition
Street Surface Paved
Accessibility Accessible Entrance
Handicap Access Accessible Entrance
Porch Covered, Deck
Total Parking Spaces 2
Building
Lot Description Wooded
Story One
Foundation None
Sewer Public Sewer
Water Public
Architectural Style Mid-Rise (up to 5 stories)
Level or Stories One
Structure Type Frame
New Construction No
Construction Status Resale
Schools
Elementary Schools Heards Ferry
Middle Schools Ridgeview Charter
High Schools Riverwood International Charter
Others
HOA Fee Include Cable TV, Insurance, Maintenance Structure, Maintenance Grounds, Swim/Tennis
Senior Community no
Restrictions true
Tax ID 17 017400040125
Ownership Condominium
Financing no
Special Listing Condition None
Read Less

Bought with Keller Williams Realty Peachtree Rd.
GET MORE INFORMATION





