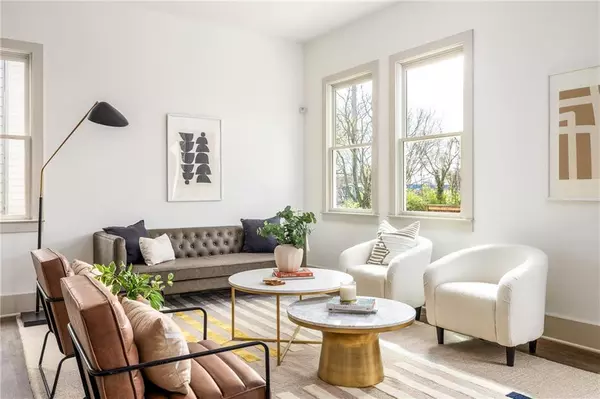For more information regarding the value of a property, please contact us for a free consultation.
559 Federal TER SE Atlanta, GA 30315
Want to know what your home might be worth? Contact us for a FREE valuation!

Our team is ready to help you sell your home for the highest possible price ASAP
Key Details
Sold Price $535,000
Property Type Single Family Home
Sub Type Single Family Residence
Listing Status Sold
Purchase Type For Sale
Square Footage 1,920 sqft
Price per Sqft $278
Subdivision Chosewood Park
MLS Listing ID 7025245
Sold Date 06/13/22
Style Farmhouse
Bedrooms 4
Full Baths 3
Construction Status New Construction
HOA Y/N No
Year Built 2022
Annual Tax Amount $862
Tax Year 2020
Lot Size 5,000 Sqft
Acres 0.1148
Property Description
Welcome home to this Beautiful Contemporary Farmhouse in Chosewood Park. This stylish new construction has all of your wants and needs in a home – loads of natural light fills this home with its abundance of windows, a well thought out floorplan, open concept living spaces perfect for entertaining, 10 ft ceilings, quality finishes, top notch workmanship and more. With a total of 4 spacious Bedrooms and 3 bathrooms there is plenty of space for everyone and with one of those bedrooms and bathrooms located on the main floor it, is perfect for guests, in-laws or a home office. You won’t be disappointed in the perfectly planned kitchen with quartz countertops, loads of cabinet space, stainless steel appliances including a gas range and plenty of additional storage in the pantry. The upstairs primary bedroom offers a good size walk in closet in addition to an en-suite bathroom with an extra large shower and double vanity. This is a beautiful property in the perfect location with easy access to downtown, Beltline (0.5 miles), I-20, 75, 85, hot new restaurants and retail located at the Beacon, close to Red’s Beer Garden and approx. 1.5 miles from Grant Park and additional future developments in the works just blocks away
Location
State GA
County Fulton
Lake Name None
Rooms
Bedroom Description Other
Other Rooms None
Basement None
Main Level Bedrooms 1
Dining Room Open Concept, Seats 12+
Interior
Interior Features Entrance Foyer, High Ceilings 10 ft Main, Walk-In Closet(s)
Heating Central, Electric
Cooling Ceiling Fan(s), Central Air
Flooring Other
Fireplaces Type None
Window Features Double Pane Windows
Appliance Dishwasher, Disposal, Electric Water Heater, Gas Range, Range Hood
Laundry Upper Level
Exterior
Exterior Feature Rain Gutters
Garage Driveway
Fence None
Pool None
Community Features Near Beltline, Park, Public Transportation, Restaurant, Sidewalks, Street Lights, Tennis Court(s)
Utilities Available Cable Available, Electricity Available, Natural Gas Available, Sewer Available, Water Available
Waterfront Description None
View Other
Roof Type Shingle
Street Surface Other
Accessibility None
Handicap Access None
Porch Front Porch, Patio
Total Parking Spaces 2
Building
Lot Description Back Yard, Front Yard, Landscaped, Level
Story Two
Foundation Slab
Sewer Public Sewer
Water Public
Architectural Style Farmhouse
Level or Stories Two
Structure Type Other
New Construction No
Construction Status New Construction
Schools
Elementary Schools Benteen
Middle Schools Martin L. King Jr.
High Schools Maynard Jackson
Others
Senior Community no
Restrictions false
Tax ID 14 004100100737
Special Listing Condition None
Read Less

Bought with Keller Wms Realty ATL Metro E
GET MORE INFORMATION





