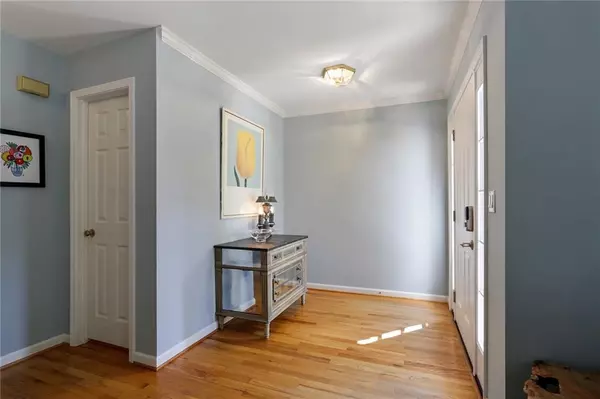For more information regarding the value of a property, please contact us for a free consultation.
1072 Dunbarton TRCE NE Brookhaven, GA 30319
Want to know what your home might be worth? Contact us for a FREE valuation!

Our team is ready to help you sell your home for the highest possible price ASAP
Key Details
Sold Price $710,000
Property Type Single Family Home
Sub Type Single Family Residence
Listing Status Sold
Purchase Type For Sale
Square Footage 2,276 sqft
Price per Sqft $311
Subdivision Club Trace
MLS Listing ID 7049671
Sold Date 06/16/22
Style Traditional
Bedrooms 3
Full Baths 2
Half Baths 1
Construction Status Updated/Remodeled
HOA Y/N No
Year Built 1987
Annual Tax Amount $5,671
Tax Year 2021
Lot Size 0.300 Acres
Acres 0.3
Property Description
Completely renovated in sought-after Brookhaven, this inviting home offers a light-filled, open floor plan that is move-in ready. Hardwood floors flow from the foyer into the vaulted great room, complete with a masonry fireplace, plantation shutter-clad windows and an on-trend chandelier. An oversized entry leads to the dining room which offers a more intimate space for entertaining. The adjacent, updated kitchen impresses with white cabinetry, all-new stainless-steel appliances, beautiful tile work, a breakfast bar, a casual dining area with a whimsical light fixture and a French door to the back deck. Upstairs, the spacious owner’s suite features a cathedral ceiling, a sitting area, multiple closets and a luxurious bathroom. Recently renovated, this owner’s bathroom boasts a vaulted ceiling, a double-sided slipper bathtub, complementary tilework, a double vanity with storage and a large walk-in shower with two shower heads and a glass surround. Two additional bedrooms and a beautifully updated bathroom with timeless design choices complete the upper level. Enjoy an abundance of storage space in the unfinished, daylight basement with high ceilings and exterior access. Outside, a large rear deck overlooks the fenced, flat and lush backyard and provides the perfect space for outdoor dining with plenty of room for a sitting area as well. A variety of flowering shrubs and trees line the perimeter of the backyard and provide a profusion of florals in the spring. Freshly painted inside and out, this home is turn-key ready!
Location
State GA
County Dekalb
Lake Name None
Rooms
Bedroom Description Oversized Master
Other Rooms None
Basement Daylight, Exterior Entry, Full, Interior Entry, Unfinished
Dining Room Separate Dining Room
Interior
Interior Features Cathedral Ceiling(s), Double Vanity, Entrance Foyer, High Ceilings 10 ft Main, High Speed Internet, Walk-In Closet(s)
Heating Forced Air, Natural Gas, Zoned
Cooling Attic Fan, Ceiling Fan(s), Central Air, Zoned
Flooring Carpet, Ceramic Tile, Hardwood
Fireplaces Number 1
Fireplaces Type Family Room, Gas Log, Gas Starter
Window Features Insulated Windows, Plantation Shutters, Skylight(s)
Appliance Dishwasher, Disposal, Gas Range, Gas Water Heater, Refrigerator, Self Cleaning Oven
Laundry In Kitchen, Laundry Room
Exterior
Exterior Feature Other
Garage Attached, Garage, Garage Door Opener, Garage Faces Front, Kitchen Level, Level Driveway
Garage Spaces 2.0
Fence Back Yard, Fenced
Pool None
Community Features Near Marta, Near Schools, Near Shopping
Utilities Available Cable Available, Electricity Available, Natural Gas Available, Phone Available, Sewer Available, Water Available
Waterfront Description None
View Other
Roof Type Composition
Street Surface Asphalt
Accessibility None
Handicap Access None
Porch Deck
Total Parking Spaces 2
Building
Lot Description Cul-De-Sac, Front Yard, Landscaped, Level
Story Two
Foundation See Remarks
Sewer Public Sewer
Water Public
Architectural Style Traditional
Level or Stories Two
Structure Type Cement Siding
New Construction No
Construction Status Updated/Remodeled
Schools
Elementary Schools Ashford Park
Middle Schools Chamblee
High Schools Chamblee Charter
Others
Senior Community no
Restrictions false
Tax ID 18 275 03 075
Special Listing Condition None
Read Less

Bought with Berkshire Hathaway HomeServices Georgia Properties
GET MORE INFORMATION





