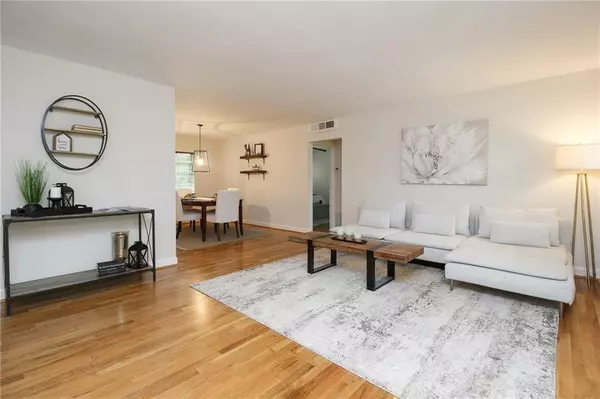For more information regarding the value of a property, please contact us for a free consultation.
1392 Normandy DR NE #4 Atlanta, GA 30306
Want to know what your home might be worth? Contact us for a FREE valuation!

Our team is ready to help you sell your home for the highest possible price ASAP
Key Details
Sold Price $220,000
Property Type Condo
Sub Type Condominium
Listing Status Sold
Purchase Type For Sale
Square Footage 764 sqft
Price per Sqft $287
Subdivision Briarcliff Normandy
MLS Listing ID 7041077
Sold Date 06/24/22
Style Mid-Rise (up to 5 stories), Traditional
Bedrooms 1
Full Baths 1
Construction Status Resale
HOA Fees $236
HOA Y/N Yes
Year Built 1949
Annual Tax Amount $1,593
Tax Year 2019
Property Description
Top floor unit featuring open concept living with hardwood floors throughout in an ideal location- close to Emory, CDC, Virginia Highland & More! Front Door opens to reveal an oversized living room with a coat closet and French doors leading to a balcony overlooking the quiet street. The dining room enjoys an upgraded light fixture and flows into the refreshed kitchen with only three-year-old stainless steel appliances, a new backsplash, and countertops. Spacious bedroom with abundant natural light & closet. The hallway features an upgraded light fixture and a linen closet. Classic period black and white bathroom with new vanity. 3-Year-Old HVAC system. The condo has the possibility of renting a 1 garage spot from HOA ($35 per month), a private storage unit, a community pool, and ample parking in the lot behind the unit and on the street. Strong, low monthly HOA. On Emory Bus Line.
Location
State GA
County Dekalb
Lake Name None
Rooms
Bedroom Description Other
Other Rooms None
Basement None
Main Level Bedrooms 1
Dining Room Separate Dining Room
Interior
Interior Features High Ceilings 9 ft Upper, High Speed Internet, Low Flow Plumbing Fixtures
Heating Electric, Heat Pump
Cooling Ceiling Fan(s), Central Air
Flooring Hardwood
Fireplaces Type None
Window Features None
Appliance Disposal, ENERGY STAR Qualified Appliances, Gas Cooktop, Gas Oven, Gas Water Heater, Microwave, Refrigerator, Self Cleaning Oven
Laundry Common Area
Exterior
Exterior Feature Balcony, Private Front Entry, Private Rear Entry
Garage Parking Lot, Parking Pad
Fence None
Pool In Ground
Community Features Homeowners Assoc, Near Marta, Pool, Public Transportation
Utilities Available Cable Available, Electricity Available, Natural Gas Available, Phone Available, Sewer Available, Water Available
Waterfront Description None
View City, Other
Roof Type Composition
Street Surface Paved
Accessibility None
Handicap Access None
Porch Covered, Front Porch
Total Parking Spaces 1
Private Pool false
Building
Lot Description Landscaped, Level
Story One
Foundation Slab
Sewer Public Sewer
Water Public
Architectural Style Mid-Rise (up to 5 stories), Traditional
Level or Stories One
Structure Type Brick 4 Sides
New Construction No
Construction Status Resale
Schools
Elementary Schools Briar Vista
Middle Schools Druid Hills
High Schools Druid Hills
Others
HOA Fee Include Gas, Insurance, Maintenance Structure, Maintenance Grounds, Pest Control, Termite, Trash
Senior Community no
Restrictions false
Tax ID 18 001 15 074
Ownership Condominium
Financing yes
Special Listing Condition None
Read Less

Bought with Ansley Real Estate
GET MORE INFORMATION





