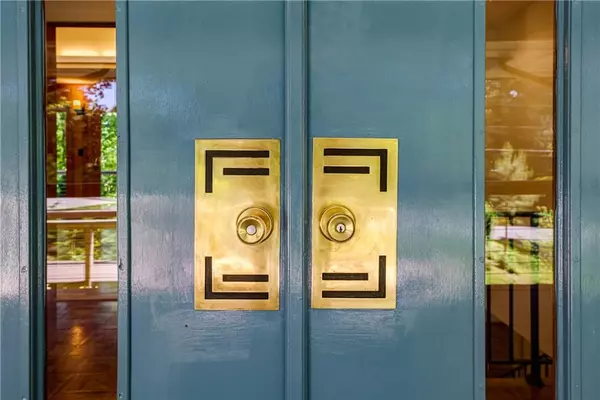For more information regarding the value of a property, please contact us for a free consultation.
2690 Briarlake Woods WAY NE Atlanta, GA 30345
Want to know what your home might be worth? Contact us for a FREE valuation!

Our team is ready to help you sell your home for the highest possible price ASAP
Key Details
Sold Price $735,000
Property Type Single Family Home
Sub Type Single Family Residence
Listing Status Sold
Purchase Type For Sale
Square Footage 2,421 sqft
Price per Sqft $303
Subdivision Amberwood
MLS Listing ID 7046092
Sold Date 06/30/22
Style Contemporary/Modern, Ranch, Traditional
Bedrooms 5
Full Baths 3
Construction Status Resale
HOA Fees $65
HOA Y/N Yes
Year Built 1965
Annual Tax Amount $7,718
Tax Year 2021
Lot Size 0.500 Acres
Acres 0.5
Property Description
BACK ON THE MARKET... This MC stunner is a ONE-of-a-kind, beautifully maintained ranch w/original features in the ever-desired Amberwood / Briarlake neighborhood. This unique 3,632 square foot home has Asian-influenced exterior features, original Roman-style brick, w/ a Craftsman-meets-chef's kitchen inside. If you want custom, the craftsmanship of the dining/family room & kitchen maple cabinets are enough to make anyone appreciate detail, storage & well thought out, functional design.
This light-filled home has been meticulously maintained & updated. The home was pre-inspected & the entire (minimal but thorough) repair checklist has been completed. From a whole-house dehumidifier, new front & back custom-designed decks, newly terraced backyard, beeswax-buffed original oak hardwood floors, organic cork floors in the kitchen, original parquet oak entry-hall floors, huge skylights, to many of the home's original Mid Century features that are intentionally still in place.
The home has entertainment woven into its design. The rear dining/family room with original cypress-paneling has three large sliding doors opening onto the huge back deck w/ cable-rail system. This room can easily hold 20 people to dine in, or become a cozy, warm family den to retreat into. This home has to be seen to understand all the possibilities for hosting & gathering large groups.
The front gardens feature 4 productive fig trees, blueberry and rosemary bushes, & a grape-vine. The back yard is terraced, graveled, wooded & natural for a no-maintenance added bonus.
The home is laid out very well, enabling each family member plenty of space. Several rooms in the home would be perfect for a home-office or flex-space. The 2-car garage has an automatic door, outside code box, windows, & direct access to the laundry room/mud room.
Located w/in the historic Amberwood neighborhood, 2 walkable blocks to the Twin Lakes community swimming pool & 3 blocks away from Briarlake Forest Park, w/ hiking trails, & soon to be finished park-pavilion.
Close to Oak Grove restaurants, the Northlake shopping district, & Toco Hill shopping center.
Location
State GA
County Dekalb
Lake Name None
Rooms
Bedroom Description Master on Main, Roommate Floor Plan, Split Bedroom Plan
Other Rooms Other
Basement Crawl Space, Daylight, Exterior Entry, Finished Bath, Full, Interior Entry
Main Level Bedrooms 3
Dining Room Seats 12+, Separate Dining Room
Interior
Interior Features Disappearing Attic Stairs, Entrance Foyer, High Speed Internet, His and Hers Closets, Low Flow Plumbing Fixtures, Smart Home, Walk-In Closet(s), Wet Bar
Heating Central, Forced Air, Zoned
Cooling Ceiling Fan(s), Central Air, Electric Air Filter, Humidity Control, Zoned
Flooring Carpet, Ceramic Tile, Hardwood, Sustainable
Fireplaces Type Basement, Decorative, Family Room, Glass Doors, Masonry
Window Features Skylight(s), Storm Window(s)
Appliance Dishwasher, Disposal, Double Oven, Dryer, Gas Cooktop, Microwave, Range Hood, Refrigerator, Self Cleaning Oven, Tankless Water Heater, Washer, Other
Laundry Laundry Room, Main Level, Mud Room
Exterior
Exterior Feature Garden, Gas Grill, Private Yard, Rain Gutters, Other
Garage Driveway, Garage, Garage Door Opener, Garage Faces Front, Kitchen Level, Level Driveway
Garage Spaces 2.0
Fence Back Yard, Chain Link, Fenced
Pool None
Community Features Homeowners Assoc, Near Marta, Near Schools, Near Shopping, Near Trails/Greenway, Park, Street Lights
Utilities Available Cable Available, Electricity Available, Natural Gas Available, Phone Available, Sewer Available, Water Available
Waterfront Description None
View City, Park/Greenbelt, Trees/Woods
Roof Type Ridge Vents, Shingle
Street Surface Asphalt
Accessibility None
Handicap Access None
Porch Covered, Deck, Front Porch
Total Parking Spaces 2
Building
Lot Description Back Yard, Front Yard, Landscaped, Private, Sloped, Wooded
Story Two
Foundation Block, Brick/Mortar, Slab
Sewer Public Sewer
Water Public
Architectural Style Contemporary/Modern, Ranch, Traditional
Level or Stories Two
Structure Type Brick 4 Sides, Wood Siding
New Construction No
Construction Status Resale
Schools
Elementary Schools Briarlake
Middle Schools Henderson - Dekalb
High Schools Lakeside - Dekalb
Others
HOA Fee Include Reserve Fund
Senior Community no
Restrictions false
Tax ID 18 207 10 008
Acceptable Financing Cash, Conventional
Listing Terms Cash, Conventional
Special Listing Condition None
Read Less

Bought with Atlanta Fine Homes Sotheby's International
GET MORE INFORMATION





