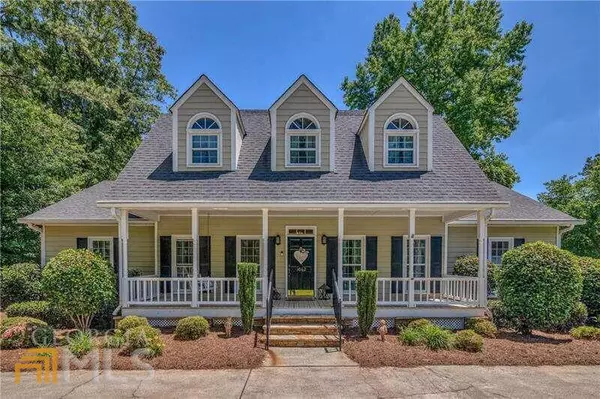Bought with Alicia Thibodeau • Atlanta Communities
For more information regarding the value of a property, please contact us for a free consultation.
1062 Polo Club DR NW Marietta, GA 30064
Want to know what your home might be worth? Contact us for a FREE valuation!

Our team is ready to help you sell your home for the highest possible price ASAP
Key Details
Sold Price $550,000
Property Type Single Family Home
Sub Type Single Family Residence
Listing Status Sold
Purchase Type For Sale
Subdivision Saddlebrook
MLS Listing ID 10051311
Sold Date 07/11/22
Style Traditional
Bedrooms 4
Full Baths 2
Half Baths 1
Construction Status Resale
HOA Fees $550
HOA Y/N Yes
Year Built 1988
Annual Tax Amount $3,492
Tax Year 2021
Lot Size 0.455 Acres
Property Description
Stunning, meticulously maintained home with all the updates in sought after Saddlebrook. Roof is being replaced! Circular drive in front and a side driveway for extra parking and easy access. Covered rocking chair front and rear porches. New interior paint brightens every room. Gleaming hardwoods. Master on main with high cathedral ceilings, updated master bath and large master closet with custom shelving. Three extra large bedrooms upstairs. Renovated bath with granite and tile. Spacious kitchen with granite, SS appliances, white cabinets, island and cathedral ceilings. Updated laundry with granite pantry shelving, cabinets and desk area. Enormous unfinished basement awaits your finishing touch. Great school district and close to all the conveniences. Check out the 3D TOUR! Thank you!
Location
State GA
County Cobb
Rooms
Basement Bath/Stubbed, Interior Entry, Exterior Entry, Full
Main Level Bedrooms 1
Interior
Interior Features High Ceilings, Walk-In Closet(s), Master On Main Level, Split Bedroom Plan
Heating Natural Gas, Forced Air
Cooling None
Flooring Hardwood, Tile, Carpet
Fireplaces Number 1
Fireplaces Type Family Room, Factory Built, Gas Starter, Gas Log
Exterior
Garage Basement, Garage, Side/Rear Entrance
Community Features Clubhouse, Sidewalks, Street Lights, Swim Team, Tennis Court(s)
Utilities Available Electricity Available, High Speed Internet, Sewer Available, Water Available
Roof Type Other
Building
Story Two
Sewer Public Sewer
Level or Stories Two
Construction Status Resale
Schools
Elementary Schools Hayes
Middle Schools Pine Mountain
High Schools Kennesaw Mountain
Others
Financing Conventional
Read Less

© 2024 Georgia Multiple Listing Service. All Rights Reserved.
GET MORE INFORMATION





