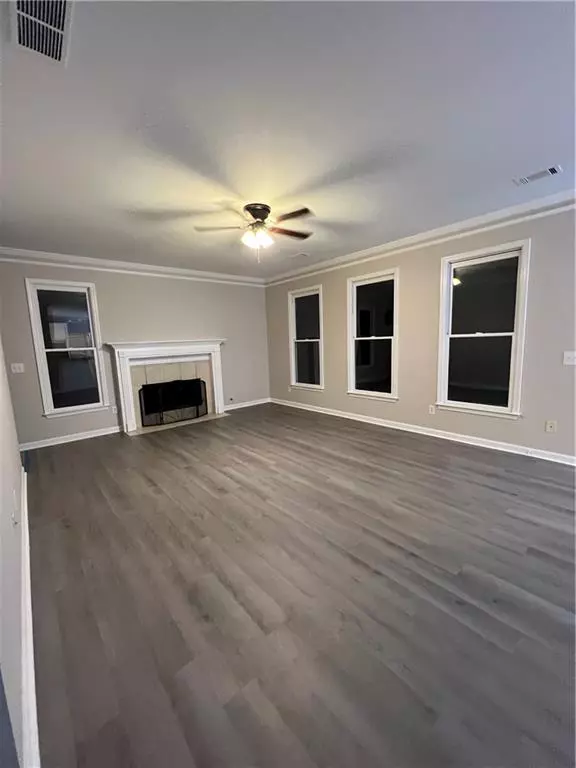For more information regarding the value of a property, please contact us for a free consultation.
424 MIDWAY PT Ellenwood, GA 30294
Want to know what your home might be worth? Contact us for a FREE valuation!

Our team is ready to help you sell your home for the highest possible price ASAP
Key Details
Sold Price $465,000
Property Type Single Family Home
Sub Type Single Family Residence
Listing Status Sold
Purchase Type For Sale
Square Footage 3,011 sqft
Price per Sqft $154
Subdivision Summit At Scarborough
MLS Listing ID 7045142
Sold Date 06/27/22
Style Traditional
Bedrooms 5
Full Baths 4
Construction Status Updated/Remodeled
HOA Fees $250
HOA Y/N Yes
Year Built 2002
Annual Tax Amount $3,702
Tax Year 2021
Lot Size 3,049 Sqft
Acres 0.07
Property Description
Beautiful Brick Front Home in an Amazing subdivision in Ellenwood. Spacious 5 Bedroom 4 Bath home Over 3000 SQFT | STAINLESS STEEL APPLIANCES | NEW LUXURY LAMINATE FLOORING THROUGHOUT THE HOME | NEW WHITE QUARTZ COUNTERS IN KITCHEN | TWO CAR GARAGE WITH NEW DOOR AND MOTOR | GLASS SHOWER DOOR IN ALL BATHROOMS | ACT FAST WONT LAST
Location
State GA
County Henry
Lake Name None
Rooms
Bedroom Description Oversized Master, Roommate Floor Plan, Sitting Room
Other Rooms None
Basement None
Main Level Bedrooms 1
Dining Room Separate Dining Room, Open Concept
Interior
Interior Features Entrance Foyer 2 Story, Double Vanity, Walk-In Closet(s)
Heating Central, Forced Air, Electric
Cooling Ceiling Fan(s), Heat Pump
Flooring Laminate
Fireplaces Number 2
Fireplaces Type Factory Built
Window Features None
Appliance Dishwasher, Gas Cooktop, Range Hood, Microwave, Double Oven
Laundry Laundry Room, Upper Level
Exterior
Exterior Feature None
Garage Attached, Garage Door Opener, Driveway, Kitchen Level, Level Driveway, Garage Faces Side
Fence None
Pool None
Community Features None
Utilities Available Cable Available, Electricity Available, Natural Gas Available, Phone Available, Sewer Available, Underground Utilities, Water Available
Waterfront Description None
View Other
Roof Type Shingle
Street Surface Concrete
Accessibility None
Handicap Access None
Porch None
Total Parking Spaces 2
Building
Lot Description Corner Lot, Level, Landscaped, Front Yard
Story Two
Foundation Slab
Sewer Public Sewer
Water Public
Architectural Style Traditional
Level or Stories Two
Structure Type Brick Front, Cement Siding
New Construction No
Construction Status Updated/Remodeled
Schools
Elementary Schools Austin Road
Middle Schools Austin Road
High Schools Stockbridge
Others
Senior Community no
Restrictions false
Tax ID 043C01017000
Ownership Fee Simple
Financing no
Special Listing Condition None
Read Less

Bought with EXP Realty, LLC.
GET MORE INFORMATION





