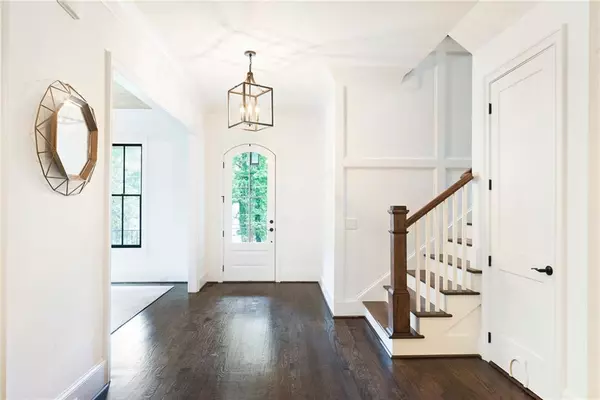For more information regarding the value of a property, please contact us for a free consultation.
6475 Long Island DR Sandy Springs, GA 30328
Want to know what your home might be worth? Contact us for a FREE valuation!

Our team is ready to help you sell your home for the highest possible price ASAP
Key Details
Sold Price $1,550,000
Property Type Single Family Home
Sub Type Single Family Residence
Listing Status Sold
Purchase Type For Sale
Square Footage 4,052 sqft
Price per Sqft $382
Subdivision Mountaire
MLS Listing ID 7062176
Sold Date 07/11/22
Style Traditional
Bedrooms 5
Full Baths 4
Construction Status Resale
HOA Y/N No
Year Built 2019
Annual Tax Amount $4,041
Tax Year 2021
Lot Size 0.478 Acres
Acres 0.478
Property Description
An almost new home that checks all boxes in the most desirable Sandy Springs neighborhood & schools. Restaurants, concerts in Downtown Sandy Springs, farmers market, arts center, neighborhood pool and more at your doorstep. The stone front porch and light-filled dining room with unique ceiling detail make a lasting impression upon entering the home. Entertain in the open floor plan featuring a stunning kitchen with marble tile to the ceiling, large windows, expansive island, endless storage, butler pantry, designer lighting and a view of the inviting family room featuring beams, built-ins and stunning fireplace design. Enjoy a cup of coffee on the covered, fireside patio that walks out to the flat backyard with plenty of room for a potential pool and play. Guest Bedroom and bath is situated for privacy on the main level. Relax in the oversized upstairs primary suite with hardwoods, two large closets and an elegant marble bathroom. Upstairs features three secondary bedrooms, two sharing a neutral jack-n-jill bathroom while the third bedroom has show stopping beams, cathedral ceiling and a sophisticated en-suite bathroom. Great storage available in the 3-car garage. Lower level has unlimited potential for future expansion. This home is perfect for the active household and won’t last long.
Location
State GA
County Fulton
Lake Name None
Rooms
Bedroom Description Oversized Master
Other Rooms None
Basement Bath/Stubbed, Exterior Entry, Full, Interior Entry, Unfinished
Main Level Bedrooms 1
Dining Room Seats 12+, Separate Dining Room
Interior
Interior Features Beamed Ceilings, Bookcases, Cathedral Ceiling(s), Disappearing Attic Stairs, Double Vanity, Entrance Foyer, High Ceilings 9 ft Upper, High Ceilings 10 ft Main, High Speed Internet, His and Hers Closets, Walk-In Closet(s)
Heating Central, Natural Gas, Zoned
Cooling Central Air, Zoned
Flooring Carpet, Hardwood
Fireplaces Number 2
Fireplaces Type Family Room, Outside
Window Features Double Pane Windows, Insulated Windows
Appliance Dishwasher, Disposal, Double Oven, Gas Range, Gas Water Heater, Microwave, Range Hood, Refrigerator
Laundry Laundry Room, Upper Level
Exterior
Exterior Feature Private Yard
Garage Attached, Garage, Garage Faces Side, Kitchen Level
Garage Spaces 3.0
Fence Fenced, Privacy, Wood
Pool None
Community Features Near Shopping, Park, Street Lights, Swim Team
Utilities Available Electricity Available, Natural Gas Available, Sewer Available, Underground Utilities, Water Available
Waterfront Description None
View Other
Roof Type Composition
Street Surface Asphalt
Accessibility None
Handicap Access None
Porch Covered, Rear Porch
Total Parking Spaces 3
Building
Lot Description Back Yard, Front Yard, Landscaped, Private
Story Three Or More
Foundation Concrete Perimeter
Sewer Public Sewer
Water Public
Architectural Style Traditional
Level or Stories Three Or More
Structure Type Brick Front, HardiPlank Type
New Construction No
Construction Status Resale
Schools
Elementary Schools Heards Ferry
Middle Schools Ridgeview Charter
High Schools Riverwood International Charter
Others
Senior Community no
Restrictions false
Tax ID 17 012500040026
Financing no
Special Listing Condition None
Read Less

Bought with Berkshire Hathaway HomeServices Georgia Properties
GET MORE INFORMATION





