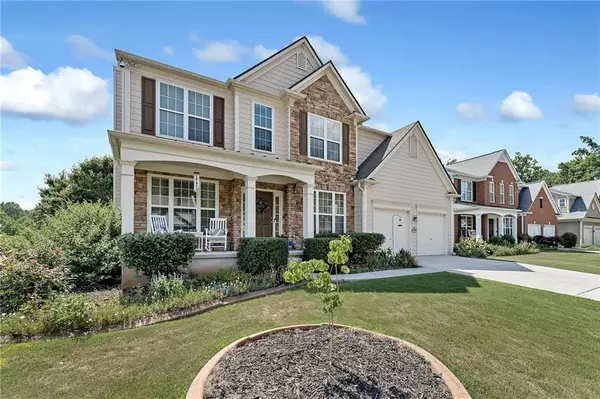For more information regarding the value of a property, please contact us for a free consultation.
3575 Davyne BND Cumming, GA 30040
Want to know what your home might be worth? Contact us for a FREE valuation!

Our team is ready to help you sell your home for the highest possible price ASAP
Key Details
Sold Price $584,000
Property Type Single Family Home
Sub Type Single Family Residence
Listing Status Sold
Purchase Type For Sale
Square Footage 2,291 sqft
Price per Sqft $254
Subdivision Fieldstone Glen
MLS Listing ID 7066081
Sold Date 07/26/22
Style Traditional
Bedrooms 4
Full Baths 2
Half Baths 1
Construction Status Resale
HOA Fees $885
HOA Y/N Yes
Year Built 2005
Annual Tax Amount $867
Tax Year 2021
Lot Size 10,890 Sqft
Acres 0.25
Property Description
Welcome to this East facing, Move-In Ready home with the best large fenced and private backyard in sought-after Fieldstone Glen neighborhood! Freshly Painted! New Roof! Newer Water Heater! The main level offers a separate dining and living room, a Great open concept floorplan with a 2-story family room. Chefs kitchen with island, granite countertops, and stainless steel appliances. Enjoy the tranquility sitting in your Extended covered deck. Oversized master and large secondary bedrooms all on the upper level! Full unfinished basement framed and stubbed ready for the final finishing touches to make this beautiful home yours! Landscaped front yard w/Sprinkler system installed. Fieldstone Subdivision offers a Swimming Pool, Tennis Courts, Clubhouse, Neighborhood Lake, Volleyball Court, Playground, and Parks! Approximately 10 minutes to downtown Cumming, the Collection at Forsyth, and Halcyon development! TOP-RATED FORSYTH COUNTY SCHOOLS.
Location
State GA
County Forsyth
Lake Name None
Rooms
Bedroom Description Oversized Master
Other Rooms None
Basement Daylight, Exterior Entry, Interior Entry, Unfinished
Dining Room Open Concept, Seats 12+
Interior
Interior Features Double Vanity, Entrance Foyer, Walk-In Closet(s)
Heating Central, Natural Gas, Zoned
Cooling Central Air
Flooring Carpet, Hardwood
Fireplaces Number 1
Fireplaces Type Family Room
Window Features None
Appliance Dishwasher, Gas Range, Microwave
Laundry Laundry Room, Main Level
Exterior
Exterior Feature Private Front Entry, Private Yard, Rear Stairs
Garage Garage
Garage Spaces 2.0
Fence Back Yard, Privacy
Pool None
Community Features Clubhouse, Homeowners Assoc, Playground, Pool, Street Lights, Tennis Court(s)
Utilities Available Underground Utilities
Waterfront Description None
View Other
Roof Type Shingle
Street Surface Asphalt
Accessibility None
Handicap Access None
Porch Deck, Front Porch, Rear Porch, Screened
Total Parking Spaces 2
Building
Lot Description Back Yard, Front Yard
Story Three Or More
Foundation See Remarks
Sewer Public Sewer
Water Public
Architectural Style Traditional
Level or Stories Three Or More
Structure Type Brick Front, Cement Siding
New Construction No
Construction Status Resale
Schools
Elementary Schools Kelly Mill
Middle Schools Vickery Creek
High Schools West Forsyth
Others
Senior Community no
Restrictions false
Tax ID 034 189
Special Listing Condition None
Read Less

Bought with Compass
GET MORE INFORMATION





