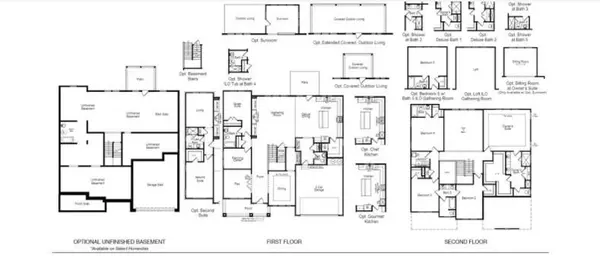For more information regarding the value of a property, please contact us for a free consultation.
2050 Brannon Heard LN Cumming, GA 30041
Want to know what your home might be worth? Contact us for a FREE valuation!

Our team is ready to help you sell your home for the highest possible price ASAP
Key Details
Sold Price $924,792
Property Type Single Family Home
Sub Type Single Family Residence
Listing Status Sold
Purchase Type For Sale
Square Footage 3,951 sqft
Price per Sqft $234
Subdivision Hadley Estates
MLS Listing ID 6972504
Sold Date 07/29/22
Style Traditional
Bedrooms 5
Full Baths 4
Half Baths 1
Construction Status Under Construction
HOA Fees $100
HOA Y/N Yes
Year Built 2021
Annual Tax Amount $8,000
Tax Year 2021
Lot Size 0.340 Acres
Acres 0.3397
Property Description
MLS # 6972504 ~ July 2022 Completion! ~ The Oakleigh is an exceptional two story including a basement! A convenient main level guest suite, hobby space and two-story gathering room overlooking an open kitchen. The spacious kitchen is set with plentiful cabinets and impressive prep space, including an expansive seated island and tremendous perimeter counter space. Every second level bedroom offers a walk-in closet and the private owner's suite includes a spa-like bath, generous walk-in closet and tray ceiling. This is an incredibly flexible and thoughtful plan. Design upgrades include: quartz countertops, stainless steel appliances, stacked stone fireplace! Structural options added at 2050 Brannon Heard Lane include: fireplace, unfinished basement, deck stairs to basement landing, study, sunroom with outdoor covered living, study, owner's bed sitting room, shower and tub at owner's bath, gourmet kitchen, walk-in shower on main level bathroom.
Location
State GA
County Forsyth
Lake Name None
Rooms
Bedroom Description Oversized Master, Sitting Room
Other Rooms None
Basement Bath/Stubbed, Daylight
Main Level Bedrooms 1
Dining Room Butlers Pantry, Separate Dining Room
Interior
Interior Features High Ceilings 9 ft Lower, High Ceilings 9 ft Main, High Ceilings 9 ft Upper, High Speed Internet, Tray Ceiling(s), Walk-In Closet(s)
Heating Natural Gas, Zoned
Cooling Heat Pump, Zoned
Flooring Ceramic Tile, Hardwood
Fireplaces Number 1
Fireplaces Type Decorative, Gas Log, Gas Starter
Window Features Insulated Windows
Appliance Gas Cooktop, Gas Oven, Gas Range, Gas Water Heater, Range Hood
Laundry Laundry Room, Upper Level
Exterior
Exterior Feature None
Garage Driveway, Garage, Garage Door Opener, Garage Faces Front
Garage Spaces 2.0
Fence None
Pool None
Community Features Sidewalks
Utilities Available Natural Gas Available, Underground Utilities
Waterfront Description None
View Other
Roof Type Metal, Shingle
Street Surface Asphalt
Accessibility None
Handicap Access None
Porch Covered, Front Porch, Patio
Total Parking Spaces 2
Building
Lot Description Back Yard, Cul-De-Sac
Story Three Or More
Foundation Concrete Perimeter
Sewer Public Sewer
Water Public
Architectural Style Traditional
Level or Stories Three Or More
Structure Type Brick Front, Cement Siding, Stone
New Construction No
Construction Status Under Construction
Schools
Elementary Schools Daves Creek
Middle Schools Lakeside - Forsyth
High Schools South Forsyth
Others
HOA Fee Include Maintenance Grounds, Swim/Tennis
Senior Community no
Restrictions true
Tax ID 154 362
Special Listing Condition None
Read Less

Bought with Sekhars Realty, LLC.
GET MORE INFORMATION





