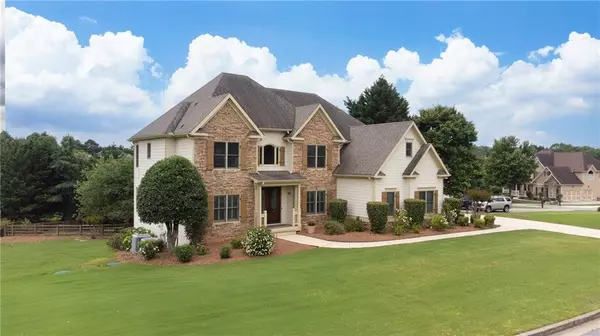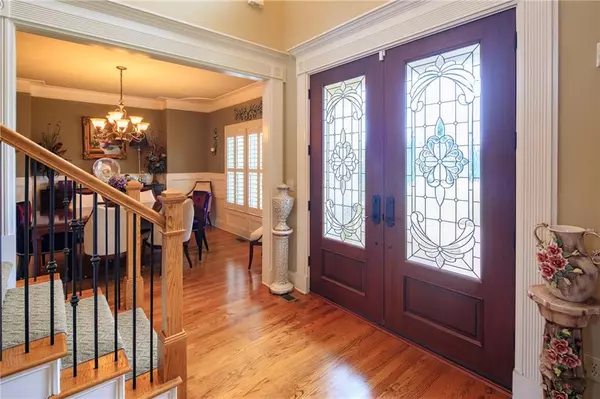For more information regarding the value of a property, please contact us for a free consultation.
6710 Scottsfield TRCE Cumming, GA 30028
Want to know what your home might be worth? Contact us for a FREE valuation!

Our team is ready to help you sell your home for the highest possible price ASAP
Key Details
Sold Price $635,000
Property Type Single Family Home
Sub Type Single Family Residence
Listing Status Sold
Purchase Type For Sale
Square Footage 4,800 sqft
Price per Sqft $132
Subdivision Fields Pond
MLS Listing ID 7077364
Sold Date 07/29/22
Style Traditional
Bedrooms 6
Full Baths 5
Construction Status Resale
HOA Fees $450
HOA Y/N Yes
Year Built 2005
Annual Tax Amount $1,017
Tax Year 2021
Lot Size 0.630 Acres
Acres 0.63
Property Description
Pride of ownership shows in this original owner home that sits on over 1/2 acre of an awesome level lot that can easily accommodate a pool. This floorplan has it all with a kitchen that opens to the Great Room and huge walk in pantry. Home has hardwoods throughout. If you love the outdoors, this oversized deck is for you with screeded porch. Master Suite has a sitting room and check out the master bathroom with tiled shower, soaking tub and huge vanity. Finished terrace level has an in-law suite with bedroom, full bathroom, kitchen with refrigerator, dishwasher, stove, microwave, sitting room, media room, etc. Your long term guests will love having their own space. Bring your toys there is a 3 car side entry garage. Bring the dog there is an invisible fence. Guest room on the main level. This home has it all.
Location
State GA
County Forsyth
Lake Name None
Rooms
Bedroom Description In-Law Floorplan, Oversized Master, Sitting Room
Other Rooms None
Basement Daylight, Exterior Entry, Finished Bath, Finished, Full, Interior Entry
Main Level Bedrooms 1
Dining Room Separate Dining Room
Interior
Interior Features Disappearing Attic Stairs, Entrance Foyer, High Ceilings 9 ft Main, High Speed Internet, Walk-In Closet(s)
Heating Forced Air, Natural Gas
Cooling Ceiling Fan(s), Central Air
Flooring Ceramic Tile, Hardwood
Fireplaces Number 1
Fireplaces Type Factory Built, Gas Starter, Great Room
Window Features Double Pane Windows
Appliance Dishwasher, Gas Water Heater, Microwave, Self Cleaning Oven
Laundry Laundry Room
Exterior
Exterior Feature Private Yard
Garage Attached, Kitchen Level, Level Driveway, Garage Faces Side
Fence Invisible
Pool None
Community Features Homeowners Assoc, Street Lights, Pool
Utilities Available Cable Available, Electricity Available, Natural Gas Available, Phone Available, Water Available, Underground Utilities
Waterfront Description None
View Other
Roof Type Composition
Street Surface Asphalt
Accessibility None
Handicap Access None
Porch Deck, Rear Porch, Screened
Total Parking Spaces 3
Building
Lot Description Back Yard, Corner Lot, Level, Private, Front Yard
Story Two
Foundation Concrete Perimeter
Sewer Septic Tank
Water Public
Architectural Style Traditional
Level or Stories Two
Structure Type Brick Front, Cement Siding
New Construction No
Construction Status Resale
Schools
Elementary Schools Matt
Middle Schools Liberty - Forsyth
High Schools North Forsyth
Others
HOA Fee Include Swim/Tennis
Senior Community no
Restrictions true
Tax ID 143 124
Special Listing Condition None
Read Less

Bought with Ansley Real Estate| Christie's International Real Estate
GET MORE INFORMATION





