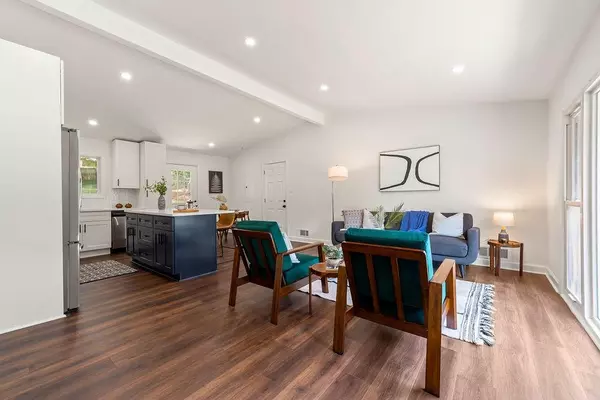For more information regarding the value of a property, please contact us for a free consultation.
2245 Tilson CIR Decatur, GA 30032
Want to know what your home might be worth? Contact us for a FREE valuation!

Our team is ready to help you sell your home for the highest possible price ASAP
Key Details
Sold Price $420,000
Property Type Single Family Home
Sub Type Single Family Residence
Listing Status Sold
Purchase Type For Sale
Square Footage 1,705 sqft
Price per Sqft $246
Subdivision Tilson Heights
MLS Listing ID 7078317
Sold Date 08/03/22
Style Ranch
Bedrooms 3
Full Baths 2
Half Baths 1
Construction Status Updated/Remodeled
HOA Y/N No
Year Built 1956
Annual Tax Amount $3,095
Tax Year 2021
Lot Size 0.300 Acres
Acres 0.3
Property Description
Looking for a beautifully renovated home in the heart of Decatur? This is the one! This stylish mid-century ranch feels brand-new. The bright, open floorplan is perfect for entertaining and features a gorgeous new kitchen with stainless steel appliances, quartz countertops, and island with counter seating. We are in love with the sun-filled living room with a wall of windows and vaulted ceilings. Don’t miss the platform deck which sits just off the kitchen and is the perfect spot for a barbeque. In the back of the house, you will find a beautiful, completely private owner’s suite complete with a stunning bathroom and huge walk-in closet. There are two additional bedrooms, both with spacious closets, that share a full hall bathroom, as well as an additional half bathroom for your guests. Ample storage space with a storage closet off the carport as well as a shed in the backyard. No detail has been missed here with new HVAC, water heater, LVP floors, plumbing, deck, doors, trim, and more. Conveniently located minutes away from downtown Decatur, East Lake, Kirkwood, and all the perks of intown living.
Location
State GA
County Dekalb
Lake Name None
Rooms
Bedroom Description Master on Main, Oversized Master
Other Rooms Shed(s)
Basement Crawl Space
Main Level Bedrooms 3
Dining Room Great Room, Open Concept
Interior
Interior Features Beamed Ceilings, Double Vanity, High Ceilings 10 ft Main, Low Flow Plumbing Fixtures, Vaulted Ceiling(s), Walk-In Closet(s)
Heating Central, Electric
Cooling Ceiling Fan(s), Central Air
Flooring Ceramic Tile, Vinyl
Fireplaces Type None
Window Features Double Pane Windows
Appliance Dishwasher, Disposal, Electric Range, ENERGY STAR Qualified Appliances, Gas Water Heater, Microwave, Refrigerator
Laundry In Hall, Laundry Room, Main Level
Exterior
Exterior Feature Private Front Entry, Private Rear Entry, Private Yard, Rain Gutters, Storage
Garage Attached, Carport, Covered, Driveway, Kitchen Level, Level Driveway
Fence Back Yard, Chain Link
Pool None
Community Features Near Marta, Near Schools, Near Shopping, Near Trails/Greenway, Park, Playground, Public Transportation, Street Lights, Tennis Court(s)
Utilities Available Cable Available, Electricity Available, Natural Gas Available, Phone Available, Sewer Available, Underground Utilities, Water Available
Waterfront Description None
View City
Roof Type Composition
Street Surface Asphalt
Accessibility None
Handicap Access None
Porch Front Porch, Patio
Total Parking Spaces 2
Building
Lot Description Back Yard, Front Yard, Landscaped, Level
Story One
Foundation Block
Sewer Public Sewer
Water Public
Architectural Style Ranch
Level or Stories One
Structure Type Brick 3 Sides, Vinyl Siding
New Construction No
Construction Status Updated/Remodeled
Schools
Elementary Schools Ronald E Mcnair Discover Learning Acad
Middle Schools Mcnair - Dekalb
High Schools Mcnair
Others
Senior Community no
Restrictions false
Tax ID 15 139 02 022
Special Listing Condition None
Read Less

Bought with 1st Class Estate Premier Group LTD
GET MORE INFORMATION





