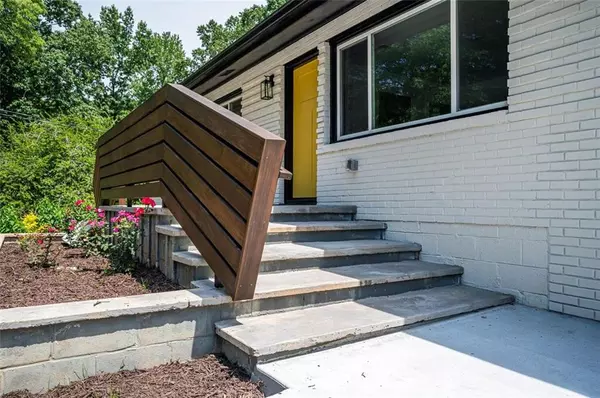For more information regarding the value of a property, please contact us for a free consultation.
3075 Anthony DR North Decatur, GA 30033
Want to know what your home might be worth? Contact us for a FREE valuation!

Our team is ready to help you sell your home for the highest possible price ASAP
Key Details
Sold Price $500,000
Property Type Single Family Home
Sub Type Single Family Residence
Listing Status Sold
Purchase Type For Sale
Square Footage 2,400 sqft
Price per Sqft $208
Subdivision Valley Brook Estates
MLS Listing ID 7066067
Sold Date 07/29/22
Style Ranch
Bedrooms 5
Full Baths 3
Construction Status Updated/Remodeled
HOA Y/N No
Year Built 1955
Annual Tax Amount $3,965
Tax Year 2021
Lot Size 0.300 Acres
Acres 0.3
Property Description
This top quality, completely renovated home in Valley Brook Estates beams attention to design and detail at every turn! Filled with natural light, you will just feel happy when you walk through the door! Enjoy an expanded and open floor plan featuring a beautiful, new kitchen, open to dining/living room, porcelain backsplash, quartz countertops, full stainless appliance package, gas cooking for the family chef, complete with island, modern fixtures and pantry! On the first level, three spacious bedrooms and two, very sleek bathrooms finished with porcelain tile and modern fixtures. In addition, this home also features 2 additional rooms and a third bathroom on the finished basement to be used at your convenience. Last, but not least, enjoy the deck overlooking the fenced yard perfect for entertaining. The Valley Brook Estates location offers a friendly, walkable neighborhood, convenient to Emory, CHOA, The CDC, neighborhood schools, parks and all Decatur Farmer’s Market, shopping and dining destinations! This one is turnkey, ready for you to move right in!
Location
State GA
County Dekalb
Lake Name None
Rooms
Bedroom Description Master on Main
Other Rooms None
Basement Finished, Finished Bath, Daylight, Exterior Entry
Main Level Bedrooms 3
Dining Room Open Concept
Interior
Interior Features Other
Heating Electric, Central
Cooling Ceiling Fan(s), Central Air
Flooring Hardwood
Fireplaces Type None
Window Features Insulated Windows
Appliance Dishwasher, Refrigerator, Gas Range, Microwave, Range Hood
Laundry Lower Level
Exterior
Exterior Feature Garden, Private Yard
Garage Driveway
Fence Back Yard, Chain Link
Pool None
Community Features None
Utilities Available Electricity Available, Water Available, Natural Gas Available
Waterfront Description None
View City
Roof Type Composition
Street Surface Asphalt
Accessibility None
Handicap Access None
Porch Deck
Total Parking Spaces 3
Building
Lot Description Back Yard, Level, Landscaped, Private, Front Yard
Story Two
Foundation Block
Sewer Public Sewer
Water Public
Architectural Style Ranch
Level or Stories Two
Structure Type Brick 4 Sides
New Construction No
Construction Status Updated/Remodeled
Schools
Elementary Schools Laurel Ridge
Middle Schools Druid Hills
High Schools Druid Hills
Others
Senior Community no
Restrictions false
Tax ID 18 116 08 010
Special Listing Condition None
Read Less

Bought with Dudley Thomas Spade Sre, LLC
GET MORE INFORMATION





